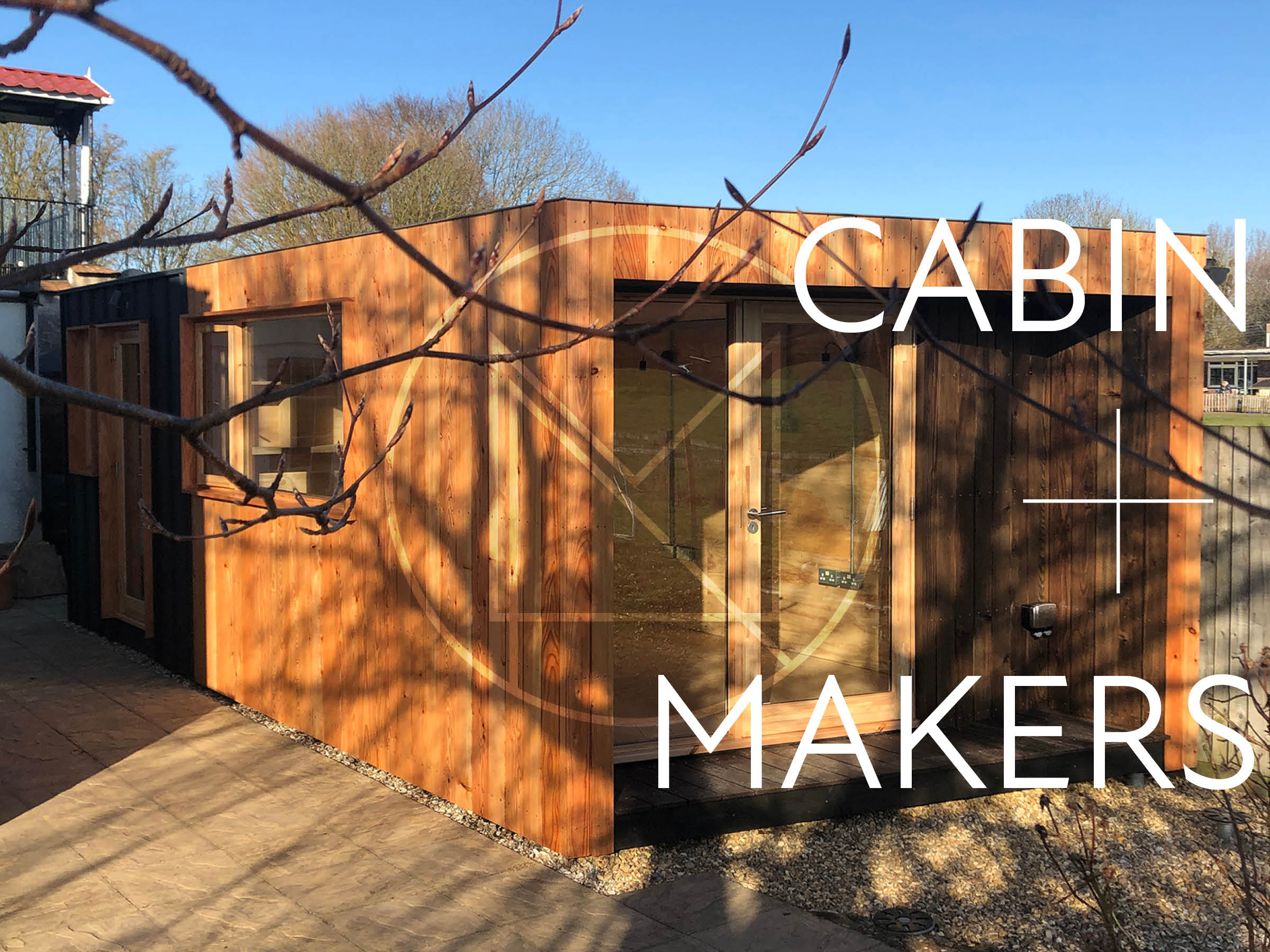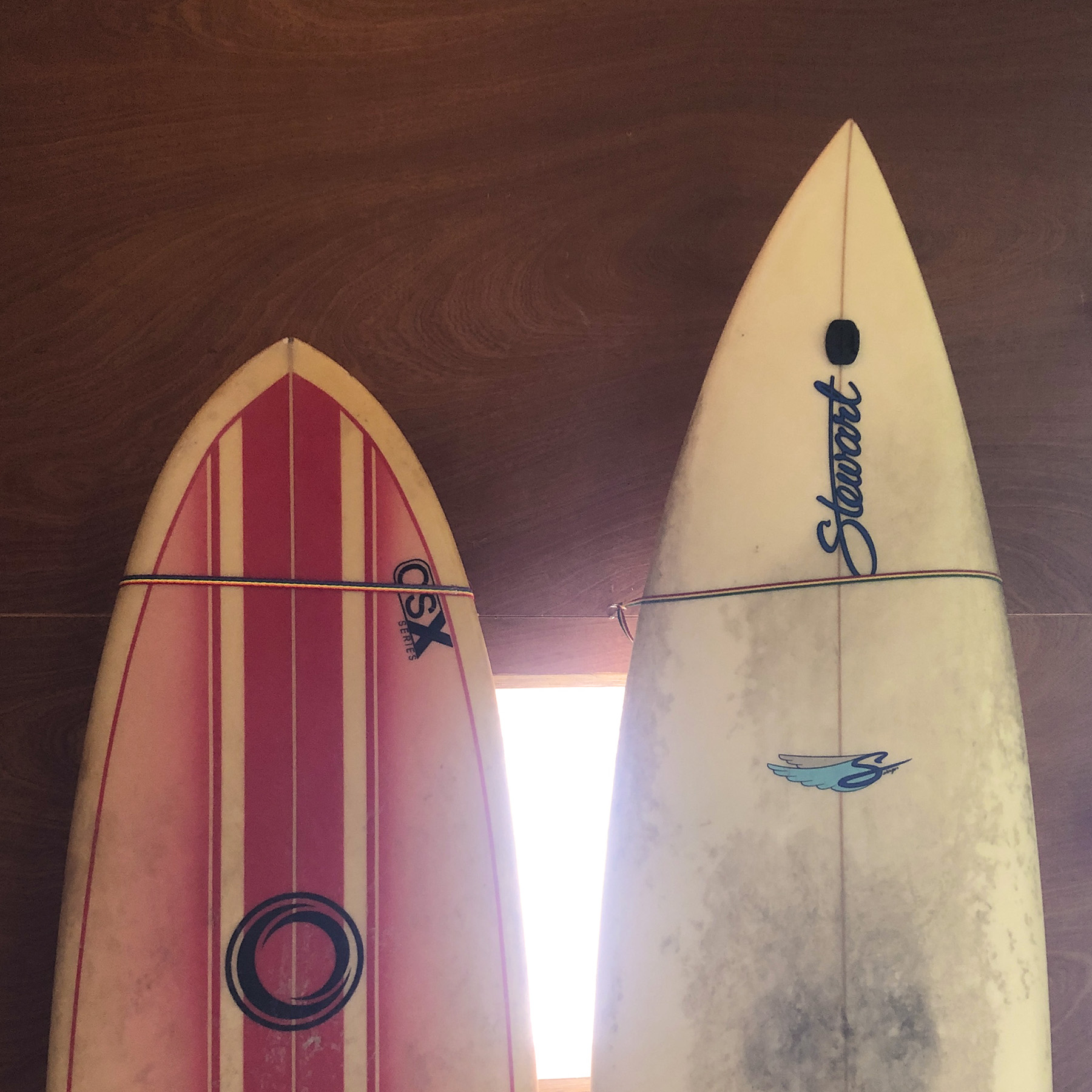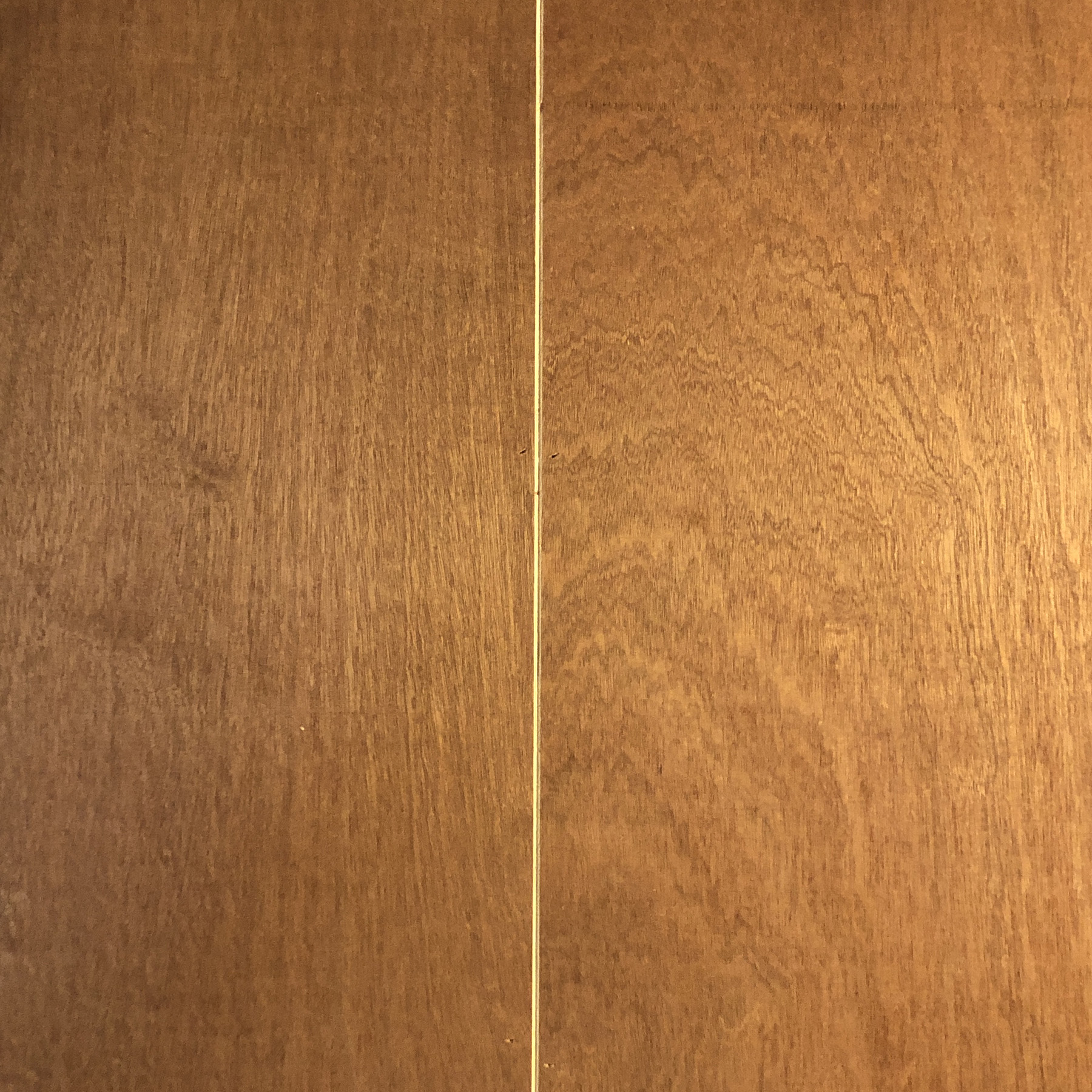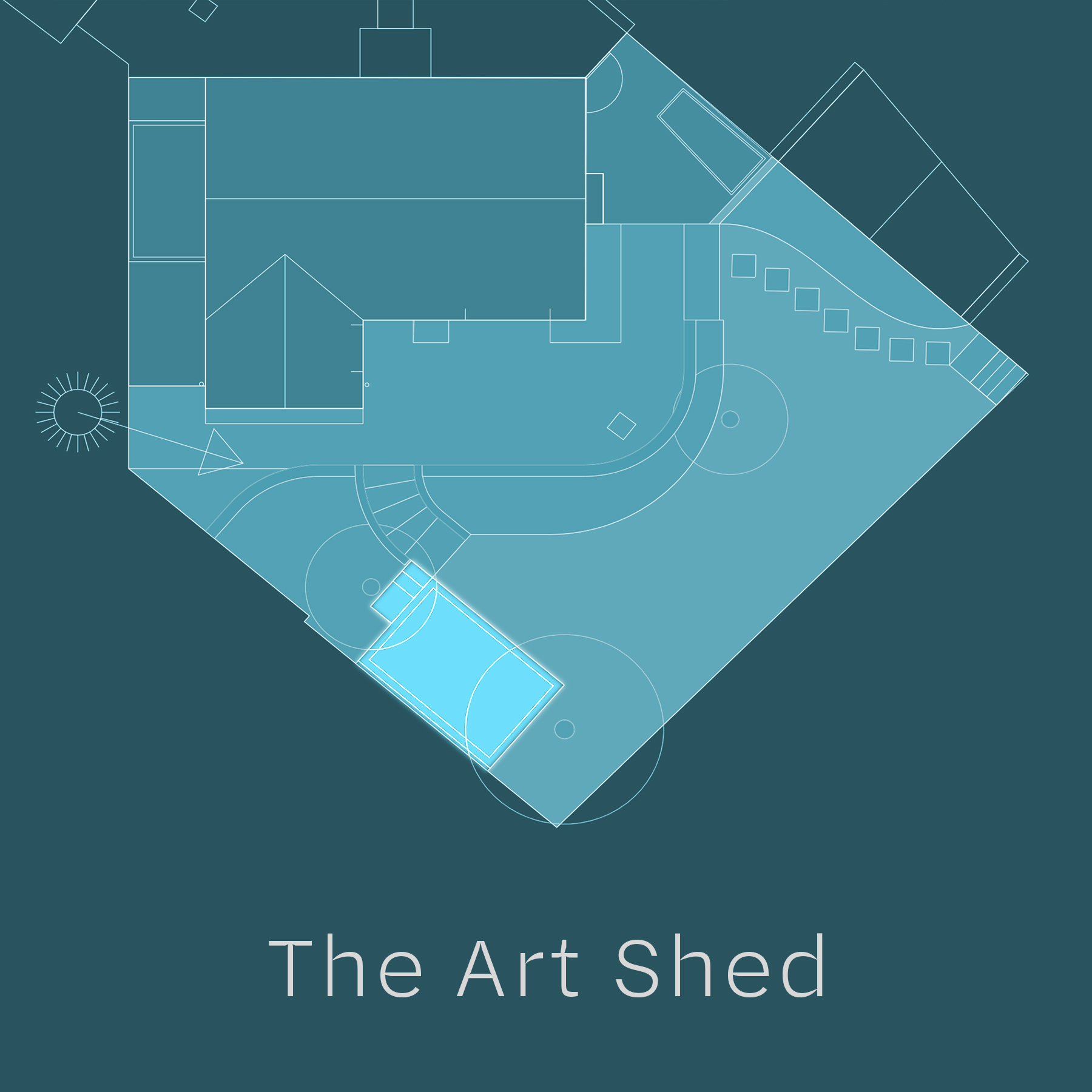
Garden home office and family cabin
A 7.5x3m two room cabin for work, music and play for the whole family

Location, Backwell, North Somerset
Size, 4.8m x 2.7m, 11sqm inside – set up with two work desks
Materials, British western red cedar cladding, hardwood plywood interior
Type, Pent, 2.5m maximum height
This is Matt’s shed. It was designed by him a few years ago to occasionally work from home while running his previous design business and ethical business consulting work.
It rapidly evolved in use by him and his sons as they went through their senior school and higher education years. Very much a hideaway for quiet study and creative endeavour by the three of them.
Although fairly compact inside Matt placed the window at a level and the door on one end to maximise the free wall space to fit in two work tables, painting easel, and four of his son’s surfboards – plus all of their musical instruments and creative tools.


The Art Shed is nestled between two mature trees and the construction was part of a larger garden makeover which included a new patio, garden wall and paved steps leading to the cabin.
Over the years the plants, ivy and naturally fading cladding have softened and blended the cabin into the garden.
The boys, now men, still hang out in the art shed when they visit – good memories and still some creative activity to come.

. British planed western red cedar.
. Powder coated double glazed aluminium double opening casement window.
. Roof covered with 1.5mm EPDM rubber membrane.
. Rooflight into the small room – 0.4m x 0.4m
. Handmade door to blend into the cladding when closed.
. Insulated throughout.
. Steps specially made for the 0.5m height difference from one end of the cabin to the other.
. All walls, floor and ceiling finished in 18mm red hardwood plywood. Varnished plywood floor.
. Recessed stainless steel downlights and power sockets.
. All hardware stainless steel.
. Handmade work tables for crafts and art.
. Wool rug on the floor.
. Large window and skylight for maximum light from north facing window aspect.

A 7.5x3m two room cabin for work, music and play for the whole family

A 6.5m x 4.5m bepsoke design and hand crafted garden cabin / studio for Laura and John in Nailsea, North Somerset.

A bespoke design and hand crafted garden cabin for the whole family in Backwell, North Somerset
Designed and made by Cabinmakers © 2025
UK Company Number: 13952708
Telephone: 01275 406 144
Email: hello@cabinmakers.co.uk
Send us a message and let us know whether you would prefer us to email you back or give you a call.
PS. Tell us what time of day to get in touch, and please check your spam folder as our replies may end up there! 👋
Workshop address:
Unit 4, Grove Farm
West Town
Backwell
North Somerset
BS48 3BD