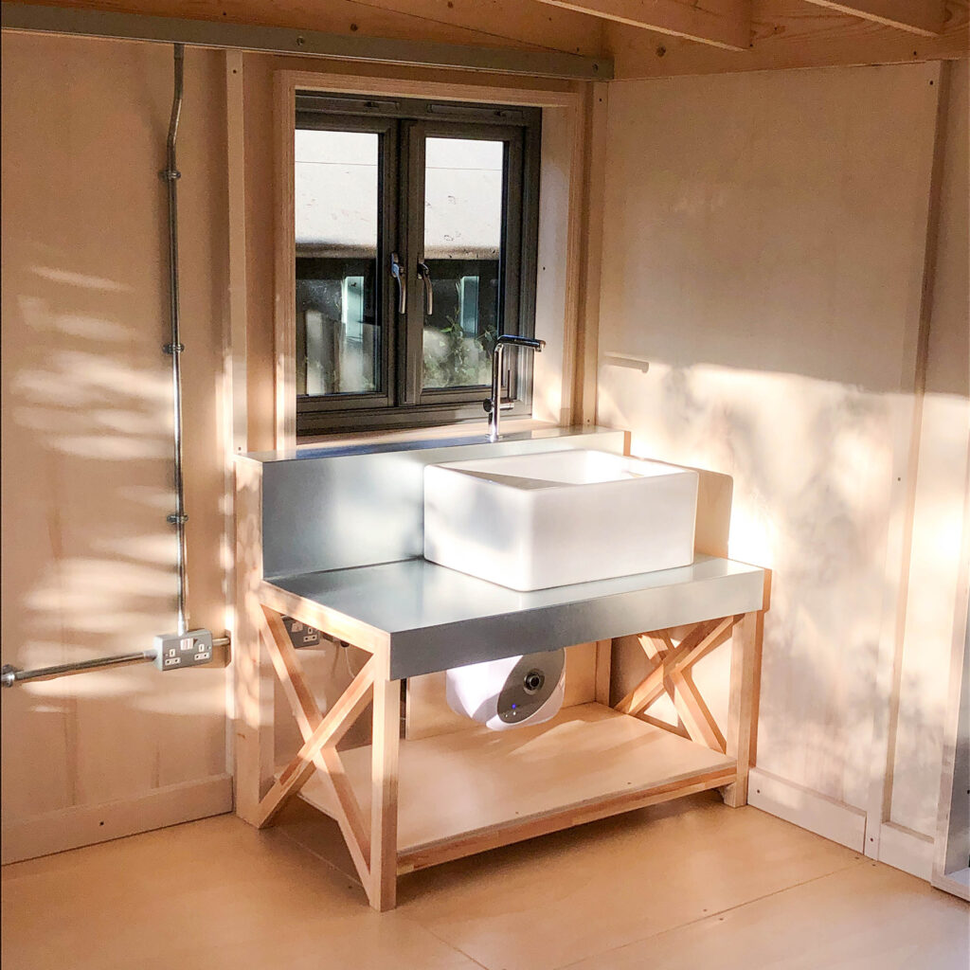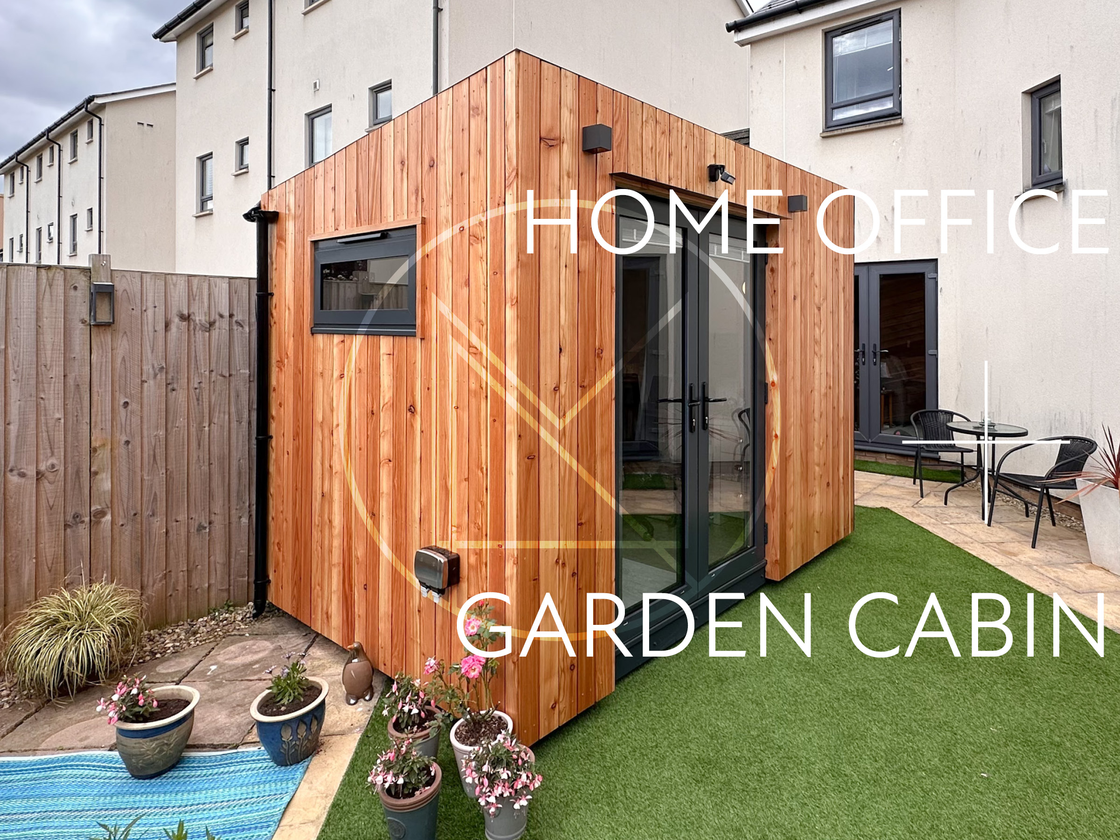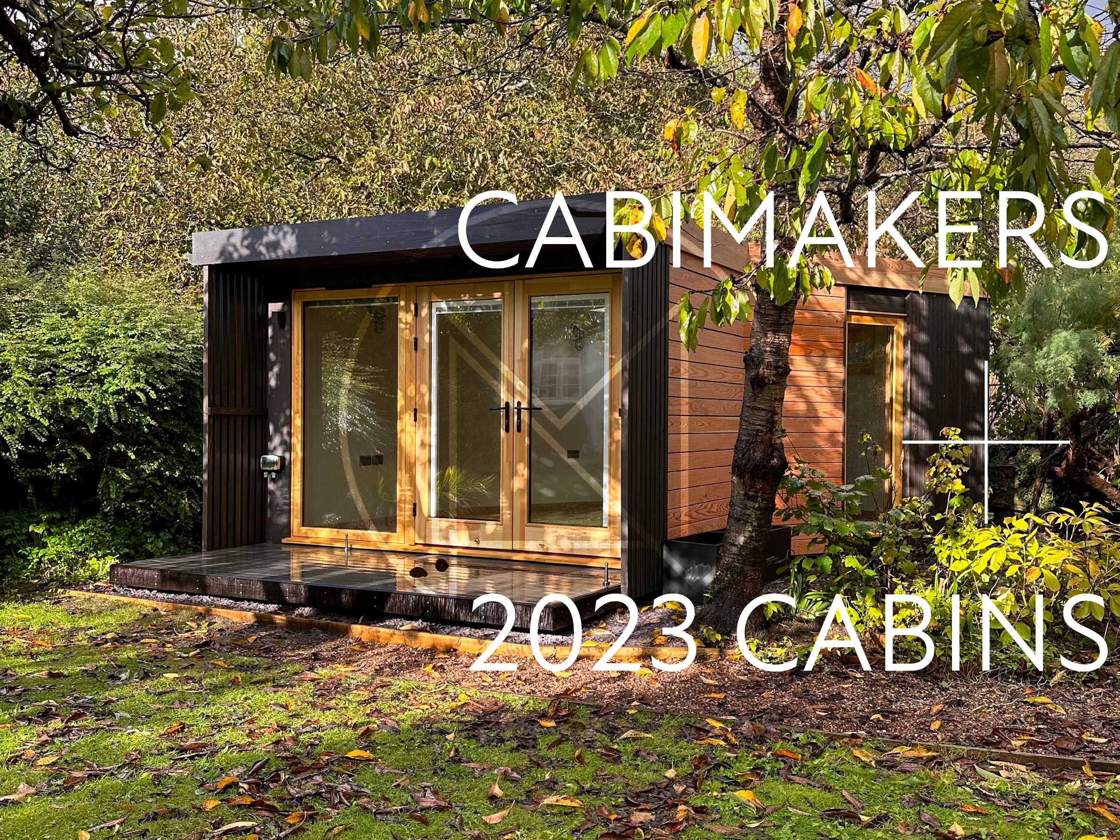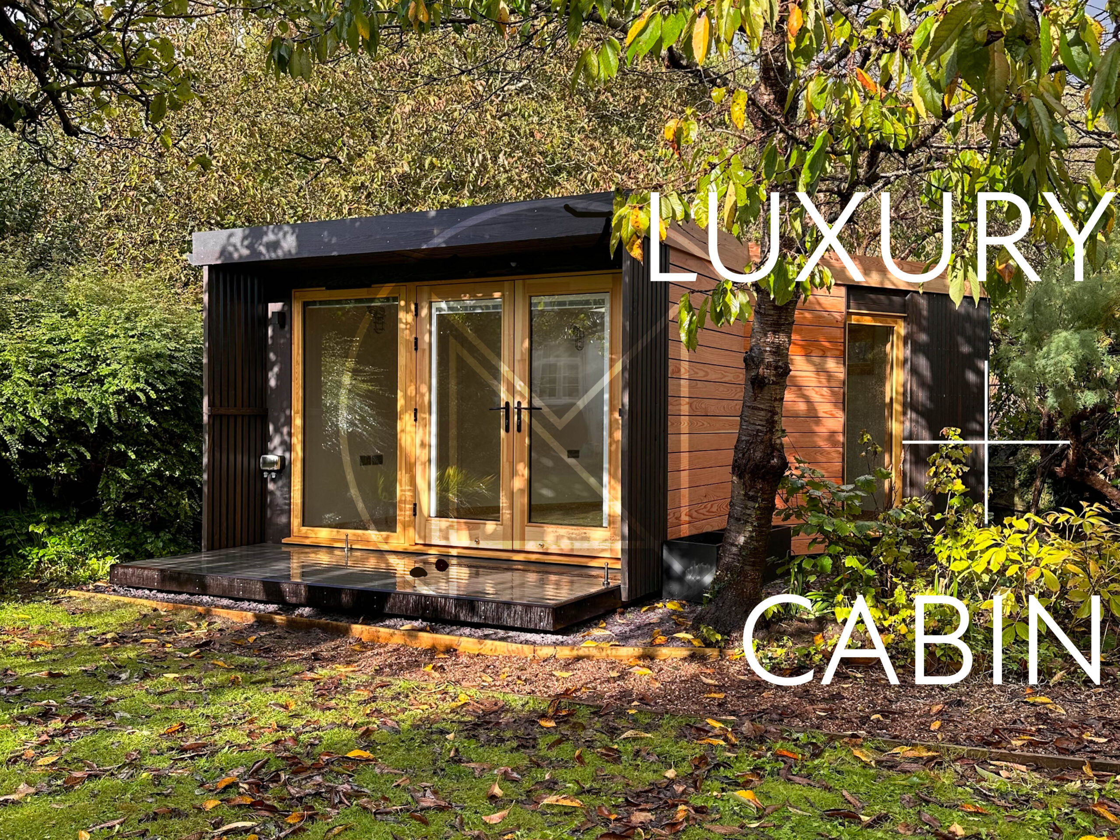
Custom garden room adding space to a family home in Somerset
A compact but highly finished garden home office to expand the living space for a mother and daughter in Portishead

Location, Nailsea, North Somerset
Size, 6.5m x 4.5m. 24sqm inside
Materials, British waney edge larch, standing seam metal cladding, poplar plywood interior
Type, Pent, 3m apex, 2.5m at gutter
Our cabin for Laura and John was designed to be a large multipurpose space for all of the family. A creative space for John, an exercise studio for Laura, and a hang-out for the children.
Fitted with a Belfast sink reclaimed from the garden and plenty of power, a hardwired data connection and a sound dampened floor – fit for every family need.

“We are incredibly pleased with the cabin, both with the quality of what you both have produced & with how smooth the delivery has been” “I am just really pleased with the communication throughout. I can’t wait to settle in!”
John and Laura


A lot of design and crafting went into all of the details in this cabin. Handmade window frames, layered from the blonde poplar plywood and a extra wide door blended into the exterior British larch. The interior is finished inside in the same beautiful poplar plywood.
Located mid garden, the front of the cabin faces the the main house and is partially hidden behind mature bushes. A generous decking catches the westerly evening light. A perfect place to gather some friends on those long summer evenings.
![]() Over 90% of the materials for this cabin were sourced from suppliers with 50-miles of Cabinmakers.
Over 90% of the materials for this cabin were sourced from suppliers with 50-miles of Cabinmakers.
All of the timber is from FSC certified sources.
. British waney edge larch cladding, OSMO UV oiled for colour fastness.
. Larch window reveals.
. Standing seam metal cladding finished with a mat anthracite colour coating. 25+ year lifespan.
. Stainless steel air vents.
. Foundations for the cabin using steel ground screws.
. Metal gutters with gutter mesh to stop leaf blocking from the two large copper beach trees. 25+ year maintenance free lifespan.

. Roof covered with 1.5mm EPDM rubber membrane.
. Rooflight – 1.2m x 0.6m
. External 2-gang power socket.
. 500 litre water butt and stand.
. Large picture windows are double glazed, 6mm toughened glass both panes.
. Decking, softwood oiled with painted gravel boards.
. All walls, floor and ceiling finished in various thicknesses of Garnica poplar plywood. The floor is honey colour toned using a burnt umber tinted water based varnish.
. Exposed spruce softwood ceiling beams.

. Handmade double layered plywood window frames, skirting and wall panel dividers fixed with stainless steel screws.
. Zinc plated metal conduit surface mounted electrics.
. Conduit lighting with copper plated light shades by Gravel Hill Lighting.
. All hardware stainless steel.
. Handmade occasional use sink unit with zinc plated metal worktop. Reusing John and Laura’s Belfast sink. Including a 5 litre hot water heater, fed by a food grade hosepipe connected to the main house.

A compact but highly finished garden home office to expand the living space for a mother and daughter in Portishead

A compact but highly finished garden home office to expand the living space for a mother and daughter in Portishead

A custom split level L shaped cabin for a permanent home working space and family socialising space

A custom split level L shaped cabin for a permanent home working space and family socialising space

A luxury bespoke design for Nick’s home working, socialising, and music listening

A luxury bespoke design for Nick’s home working, socialising, and music listening
Designed and made by Cabinmakers © 2025
UK Company Number: 13952708
Telephone: 01275 406 144
Email: hello@cabinmakers.co.uk
Send us a message and let us know whether you would prefer us to email you back or give you a call.
PS. Tell us what time of day to get in touch, and please check your spam folder as our replies may end up there! 👋
Workshop address:
Unit 4, Grove Farm
West Town
Backwell
North Somerset
BS48 3BD