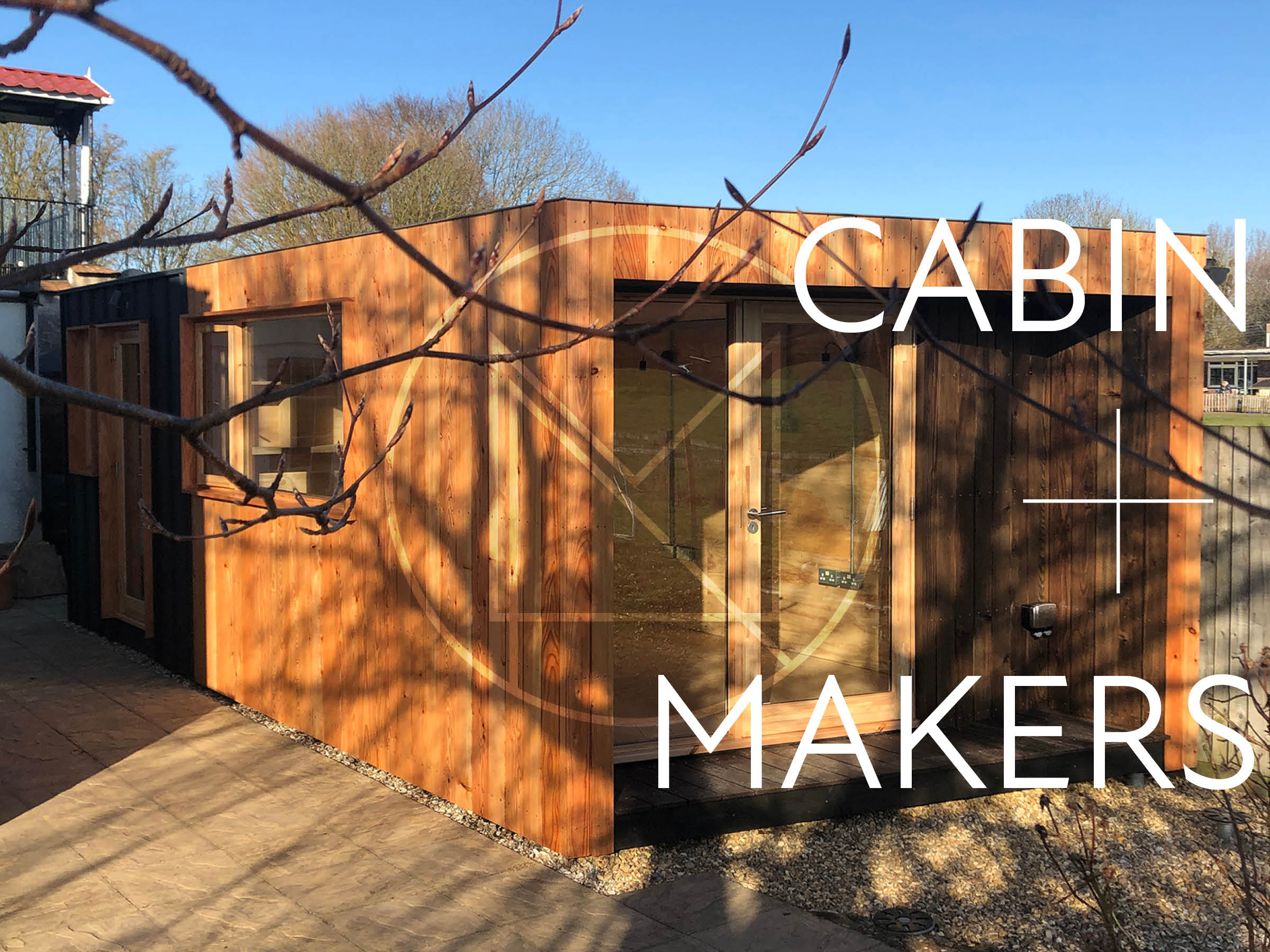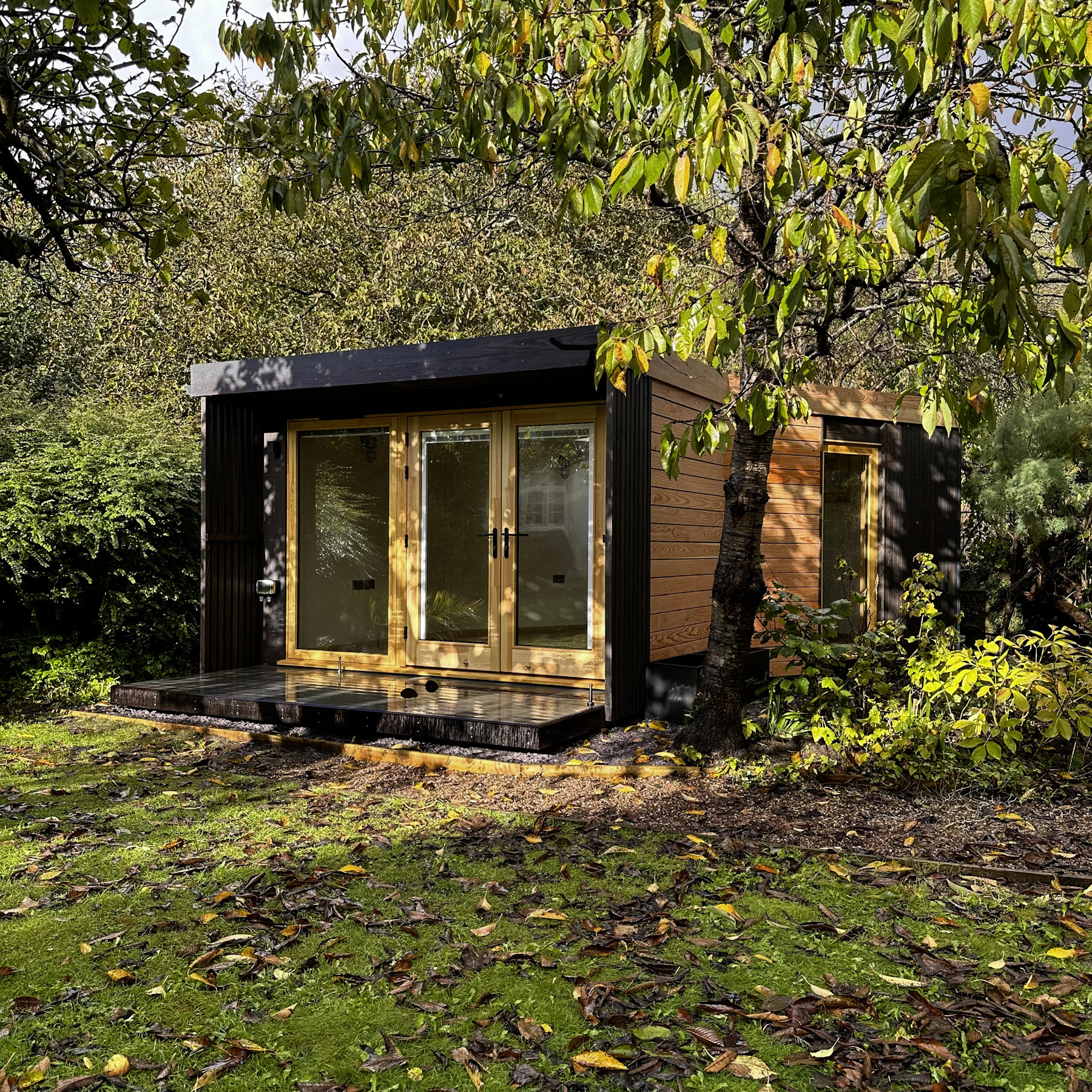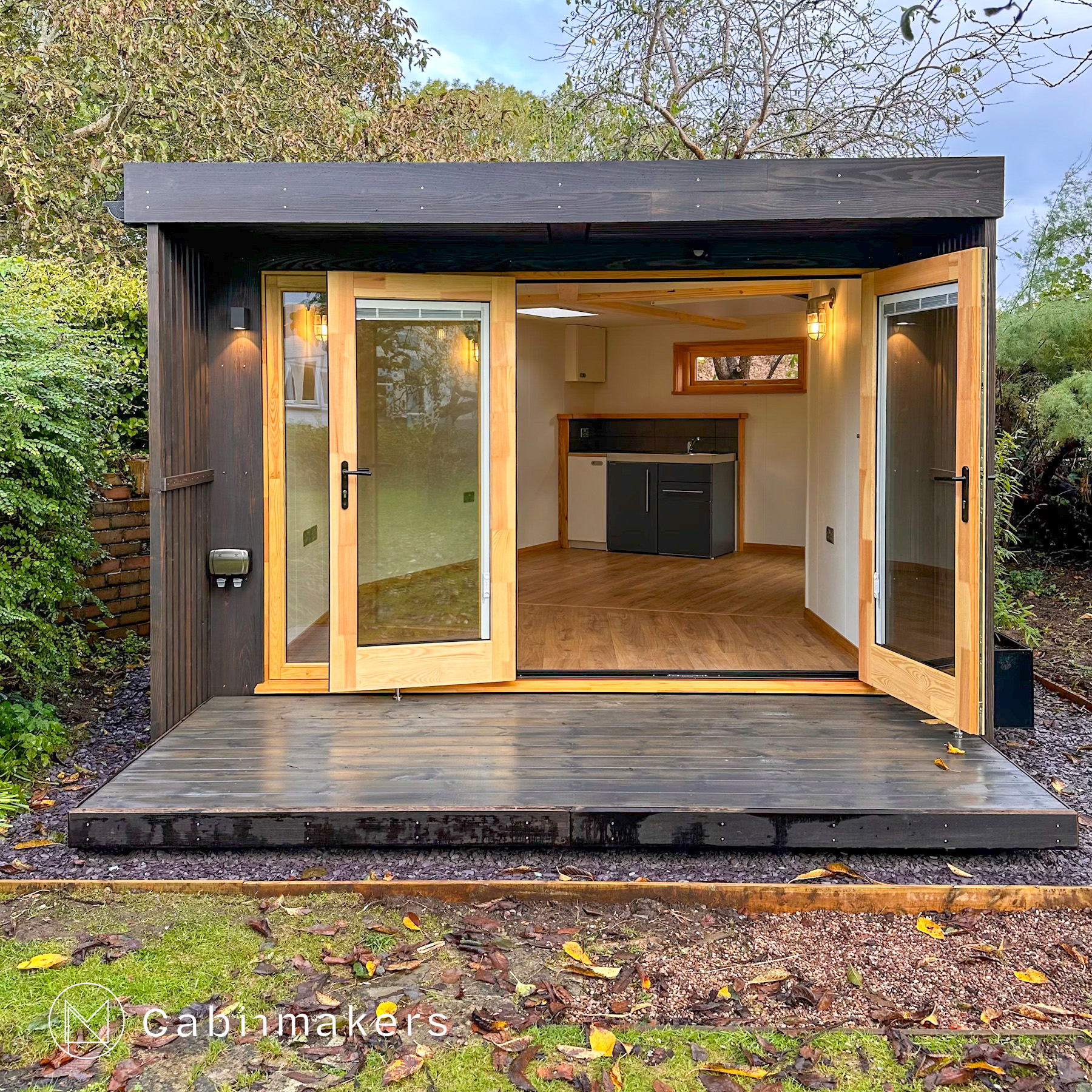
Garden home office and family cabin
A 7.5x3m two room cabin for work, music and play for the whole family


Location, Nailsea, North Somerset
Size, 6.5m x 3.5m outside, 5m x 3m / 15sqm inside
Materials, British larch, standing seam metal cladding, and natural wood fibre and FSC timber materials throughout
Cabin type, Flat roof. 2.5m high
Garden position, 0.5m from neighbour boundary at rear of garden
Planning permission & regulations, not required. Designed and built within permitted development and not requiring building regulations by design
Cabin intended use, work from home office, socialising, and music listening room
When Nick commissioned us to create a new cabin, the selected garden plot surrounded by mature cherry and plum trees influenced our design approach. The cabin’s shape was designed to harmonise with the existing garden planting, and the materials and color palette were chosen to blend in with the dark trunks of the trees.
The rising sun hits the full east side of the cabin so a vertical picture window added to capture the dappled light through the trees.
A fully double glazed entrance of engineered timber doors, with built in blinds, and windows faces West. We added a short roof projection helps shade this interior for this westerly aspect. A small step entrance decking allows a dry approach from an existing crazy paved path.

This cabin is designed for all-seasons.
It is well insulated and naturally sound-absorbing by our use of multi-layered timber, sustainable wood fibre insulation, and natural wool floor underlay. Warmed by an efficient infrared heating panel so Nick can work, socialise, and listen to his music throughout the year.
Garden cabins, by nature, have all walls and surfaces exposed to the elements. In this part of the UK, this results in high air moisture levels for most of the year. To prevent the accumulation of mould and damp, we construct our cabins using materials that allow for natural ventilation and breathability with the changing seasons.
During the construction process, we exclusively use natural, non-toxic, and sustainable materials. This ensures that Nick enjoys a healthy interior with clean air and efficient heating during colder months.
British larch rain screen and batten cladding – stained with natural linseed based zero VOC oils.
Standing seam metal cladding on boundary facing sides with matching colour metal gutters for a 25+ year maintenance free finish.
Engineered, treated, and OSMO natural oiled timber windows and doors.
EPDM rubber flat roof with a skylight fitted.
Cabin foundations of 17 galvanised steel ground screws to protect tree roots and negates the need for concrete.
Lined with custom FSC panels painted in Graphenstone natural matte finish for breathable and healthy living.
Laminate floor from Quickstep and fitted by our local Backwell Carpets.
Mains supplied via a new armoured 60m cable from the main house. Data supplied via a dedicated CAT 6 cable connected to the broadband router. Both installed by our highly skilled electrical contractor Mike.
Occasional water supply was installed using a food grade blue hosepipe, feeding the kitchenette tea point. No connection to the mains foul water water was required.

A 7.5x3m two room cabin for work, music and play for the whole family

A 6.5m x 4.5m bepsoke design and hand crafted garden cabin / studio for Laura and John in Nailsea, North Somerset.
Designed and made by Cabinmakers © 2025
UK Company Number: 13952708
Telephone: 01275 406 144
Email: hello@cabinmakers.co.uk
Send us a message and let us know whether you would prefer us to email you back or give you a call.
PS. Tell us what time of day to get in touch, and please check your spam folder as our replies may end up there! 👋
Workshop address:
Unit 4, Grove Farm
West Town
Backwell
North Somerset
BS48 3BD