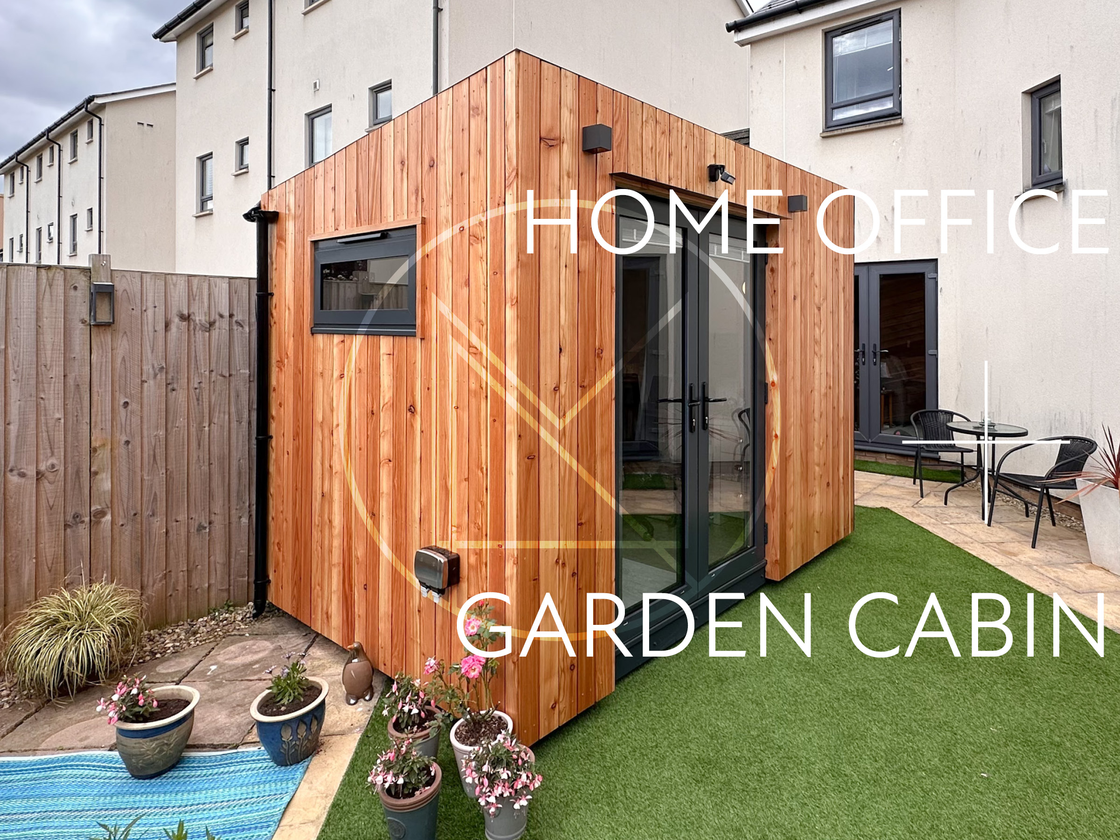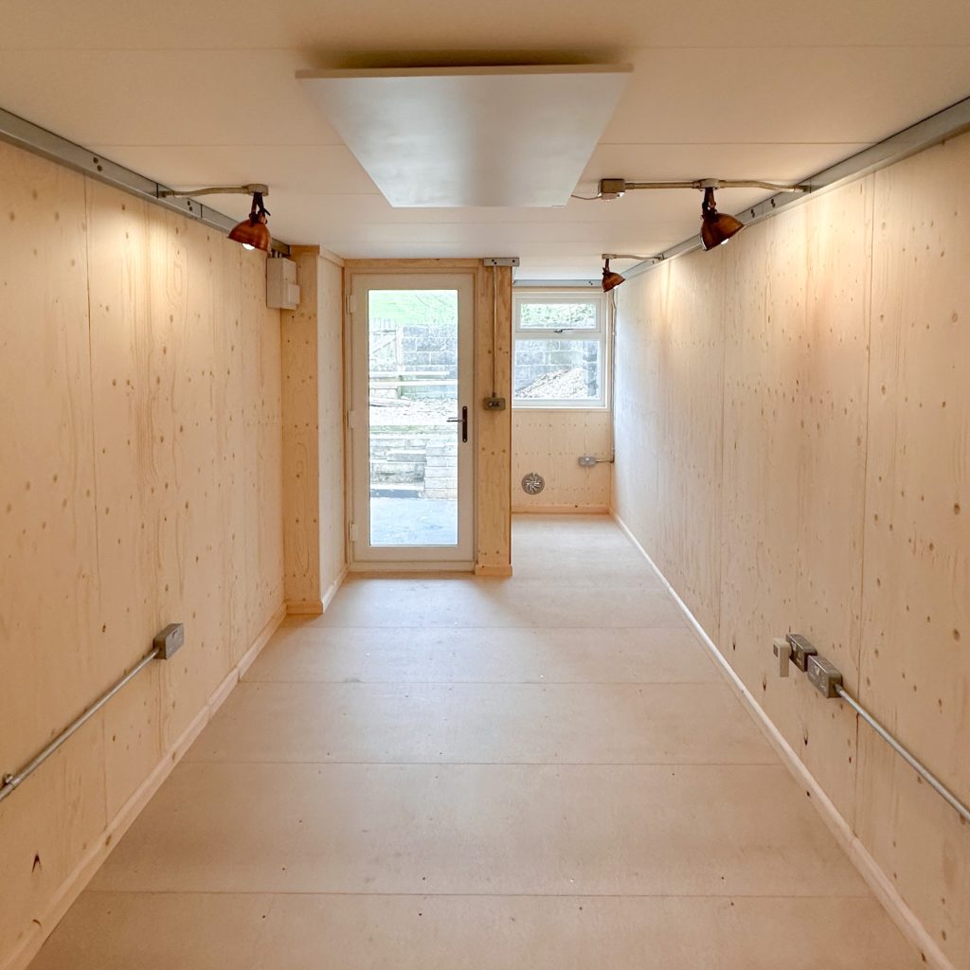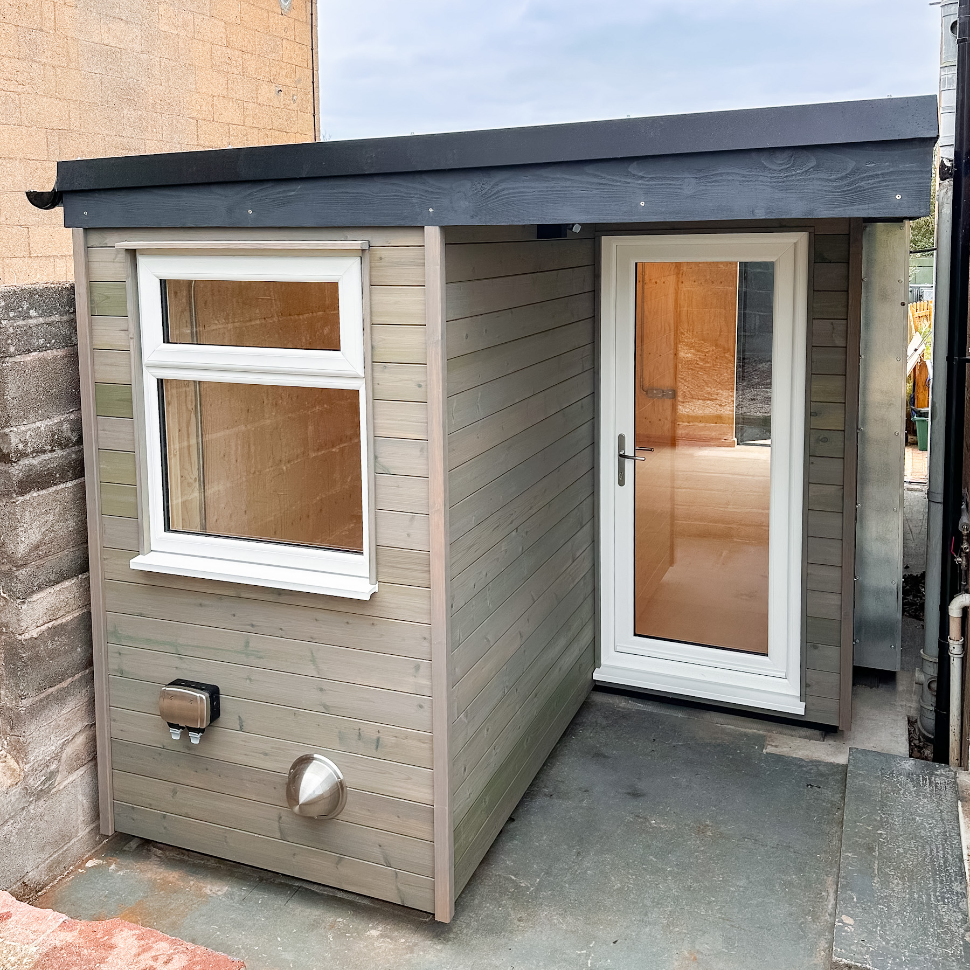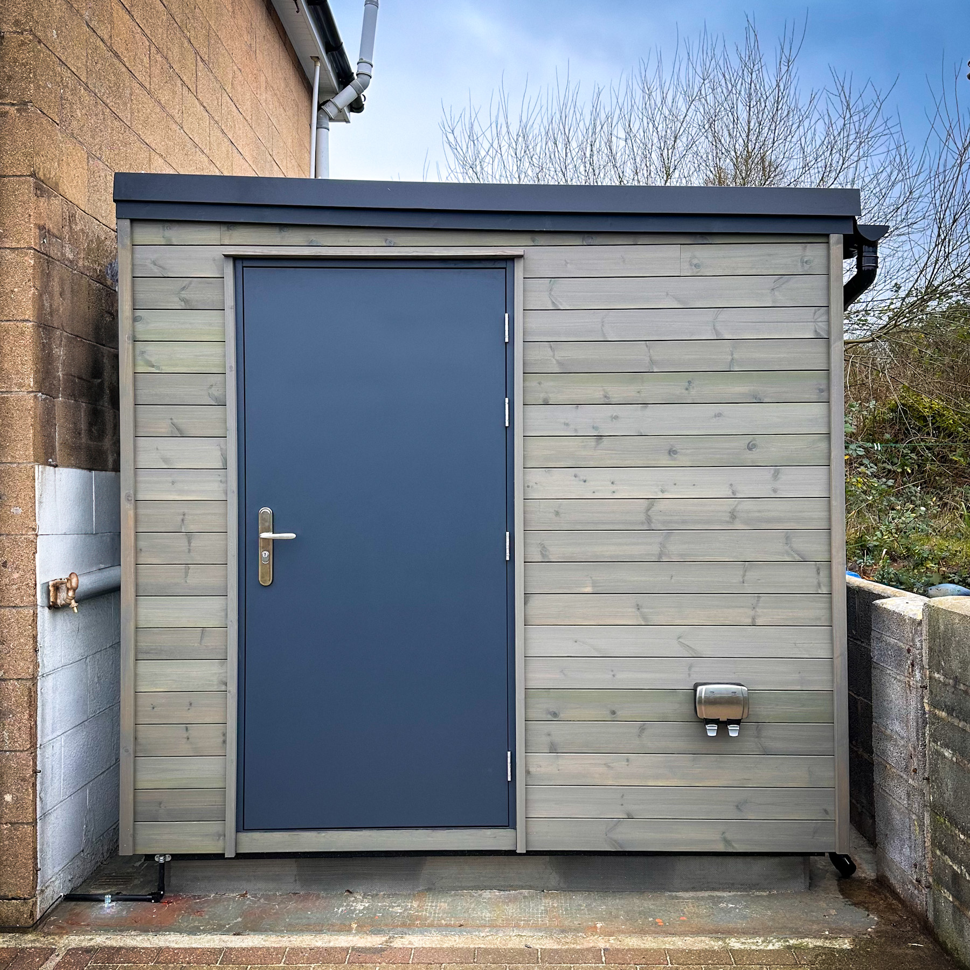
Compact garden home office cabin in Portishead – North Somerset
A compact but highly finished garden home office to expand the living space for a mother and daughter in Portishead


Location, Hallatrow, North Somerset
Size, 7m x 2.6m exterior with a 2.2m wide interior space with 12 sqm of space
Materials, All natural timber material construction and plywood lined for a sustainable cabin with a healthy living in mind
Cabin type, A flat roof cabin with a maximum height of 2.5m to meet Permitted Development rules
Planning permission & building regulations, not required. Designed and built within permitted development and not requiring building regulations by design
Cabin intended use, Functional and well insulated cabin for all season use. Fitted with European plywood walls for the customer to add shelving and other fitted furniture
Greg recently moved to his house which had a run down garage built by the previous owner that needed replacing. We worked with him to find a solution for an open plan, well insulated and heated cabin that did not require planning permission of the need to engage local building control, both of which would have bumped up the budget. The result is a practical cabin space that Greg and his young son can use as a play room and hobby space.
The cabin was constructed at our workshop in Backwell and then delivered to site in sections for installation on the site of the old garage.

The cabin required a custom design to fit the space to the side of the house where Greg wanted to retain through access to his rear garden. With this in mind we aligned the two doors, front and rear, so things can be carried through the space easily in the future. To the rear of the cabin an alcove was designed to allow covered access to the side door into the rear of the house. While we were building we also fitted a tap to the front of these house and double outdoor power sockets, one front, one rear.
As with all our custom designed cabins we were able to create exactly what Greg wanted in an extra family garden room space, and within his tight budget.
The design and construction of the cabin was guided by our commitment to sustainability. Every aspect, from design to materials, adhered to the highest standards. The use of eco-friendly materials and energy-efficient systems further minimised their ecological footprint.
A selection of exterior cladding finishes have been applied to the exterior;
An EPDM flat rubber roof membrane is fitted for a long life solution.
Lined with custom FSC European origin plywood panels.
All of the electrical and lighting is fitted using galvanised metal trunking and conduit for an industrial feel. This also allows easier future changes as the use of the cabin evolves over the years.
The floor is prepared with heavy duty boards ready for Greg’s choice of flooring.
Mains power is supplied via a new armoured cable from the main house.
Data supplied via a dedicated CAT 6 cable connected to the broadband router.

A compact but highly finished garden home office to expand the living space for a mother and daughter in Portishead

A custom split level L shaped cabin for a permanent home working space and family socialising space

A custom split level L shaped cabin for a permanent home working space and family socialising space
Designed and made by Cabinmakers © 2025
UK Company Number: 13952708
Telephone: 01275 406 144
Email: hello@cabinmakers.co.uk
Send us a message and let us know whether you would prefer us to email you back or give you a call.
PS. Tell us what time of day to get in touch, and please check your spam folder as our replies may end up there! 👋
Workshop address:
Unit 4, Grove Farm
West Town
Backwell
North Somerset
BS48 3BD