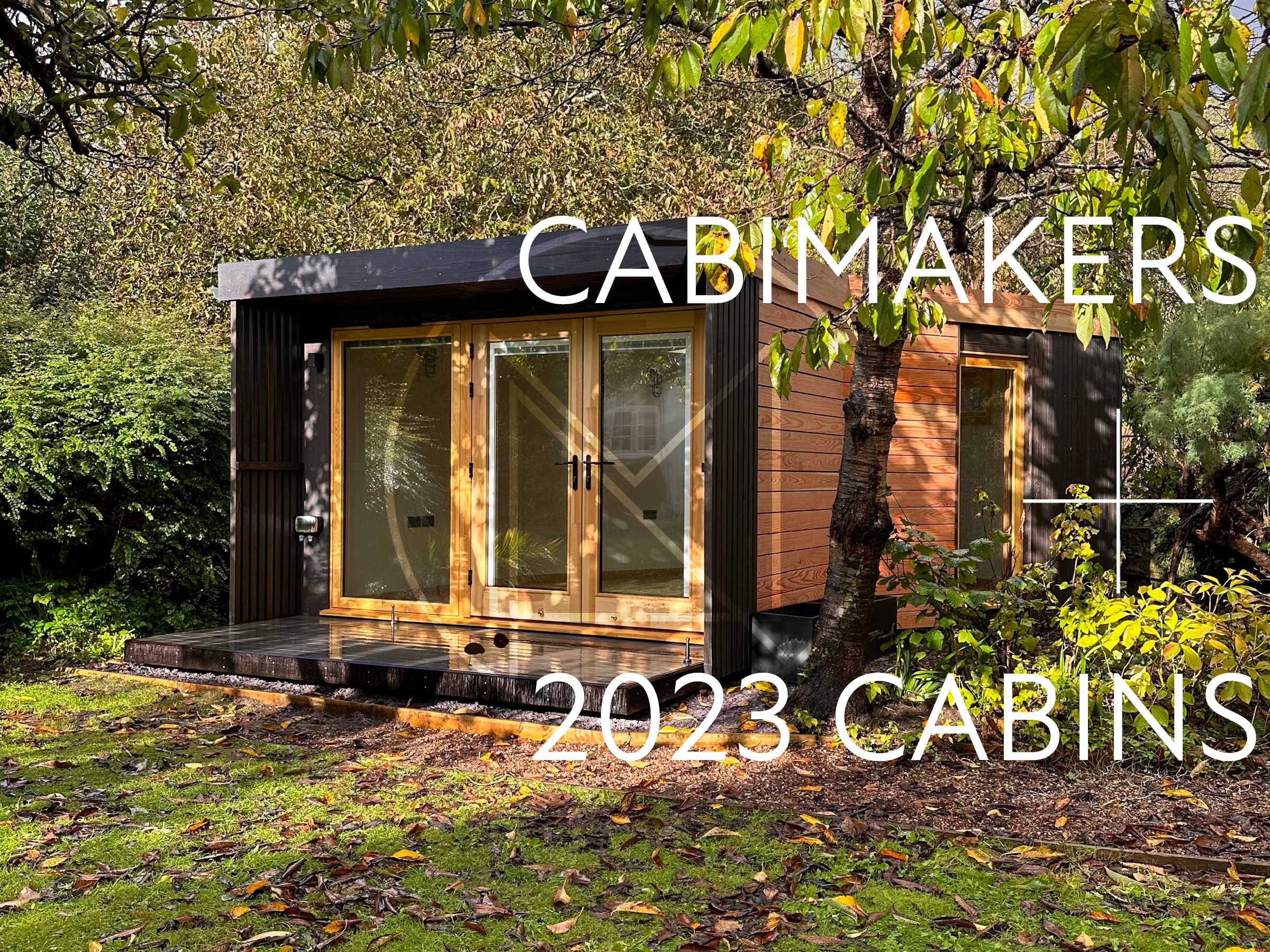
A city garden cabin studio and multi functional garden store
A custom split level L shaped cabin for a permanent home working space and family socialising space


Location, Portishead, North Somerset
Size, 3m x 2m exterior and roomy enough for a 1500mm full size desk and two seater sofa
Materials, All natural timber material construction for a sustainable cabin with a healthy living in mind
Cabin type, A small angled pent design to minimise rise above the adjoining fence boundary with the neighbour. Max height 2.5m high
Planning permission & regulations, not required. Designed and built within permitted development and not requiring building regulations by design
Cabin intended use, All year round work from home office, and social space
Recognising Jess’ need for a quiet workspace, the garden cabin was designed to provide a quiet environment conducive to private conversations. The well-insulated walls and efficient heating system ensure that the space remains warm in winter, pleasantly cool in summer, and is very sound proof.
The cabin fits a standard full depth desk and a two-seater sofa, allowing for relaxation and uninterrupted video calls.


While Jess currently enjoys the cabin as her home office, Alison had the foresight to think ahead. She envisioned the cabin serving as a social space in the future for entertaining and relaxing in the garden.
The design and construction of the cabin was guided by our commitment to sustainability. Every aspect, from design to materials, adhered to the highest standards. The use of eco-friendly materials and energy-efficient systems further minimised their ecological footprint.
A selection of exterior cladding finishes have been applied. Chosen to compliment the garden planting and be low maintenance;
An EPDM rubber roof membrane is fitted for a long life solution.
Lined with custom FSC panels painted in Graphenstone lovely matte eco finish paint.
High quality aluminium double glazed windows are fitted throughout with the addition of a low-e coating to reduce UV heat build up. The French doors also have inset Venetian blinds for extra privacy.
A hard wearing laminate floor from Quickstep is laid on a sound deadening wool underlay.
Mains power is supplied via a new armoured cable from the main house.
Data supplied via a dedicated CAT 6 cable connected to the broadband router and a new WiFi mesh disc creates a reliable connection for home working.

A custom split level L shaped cabin for a permanent home working space and family socialising space

A custom split level L shaped cabin for a permanent home working space and family socialising space

A luxury bespoke design for Nick’s home working, socialising, and music listening
Designed and made by Cabinmakers © 2025
UK Company Number: 13952708
Telephone: 01275 406 144
Email: hello@cabinmakers.co.uk