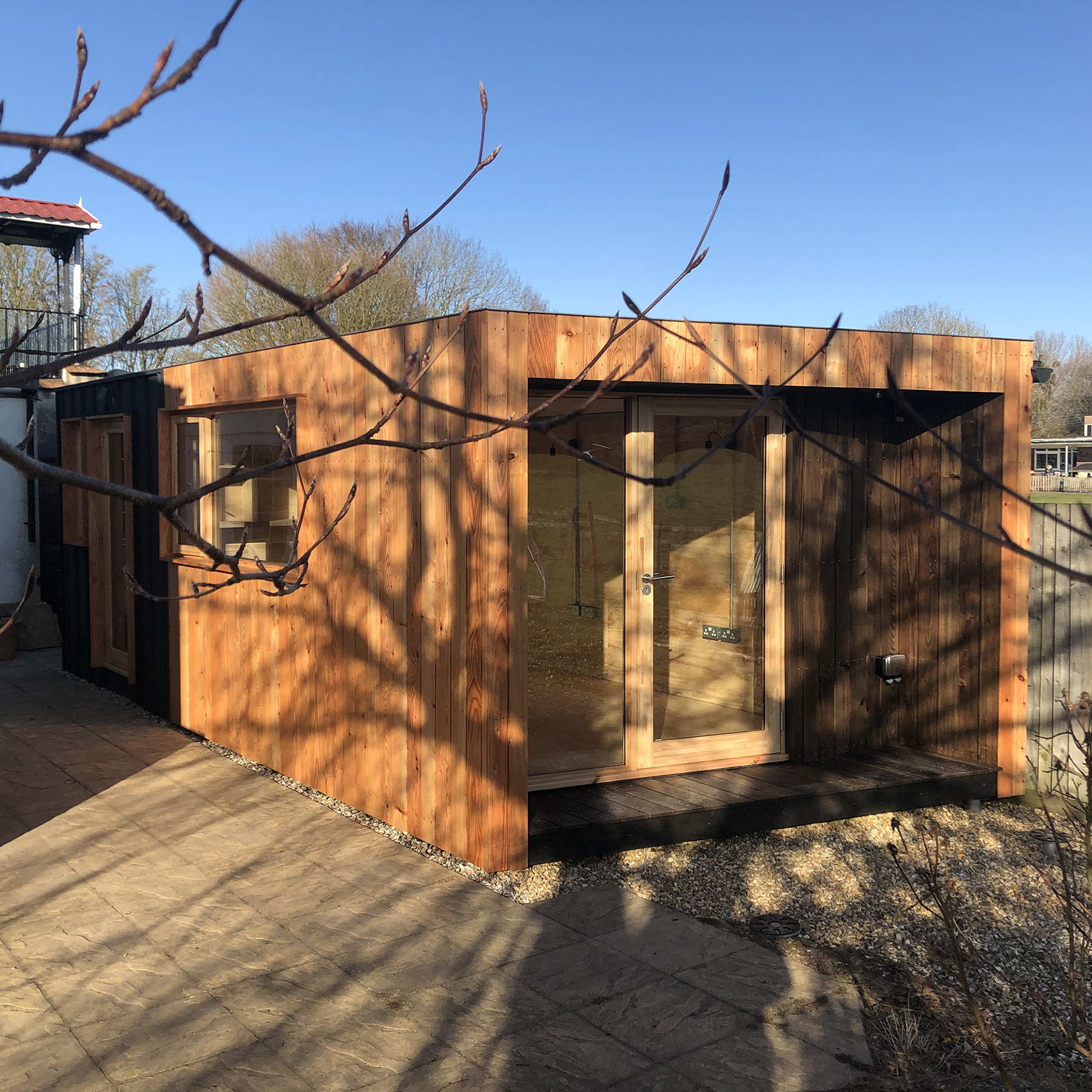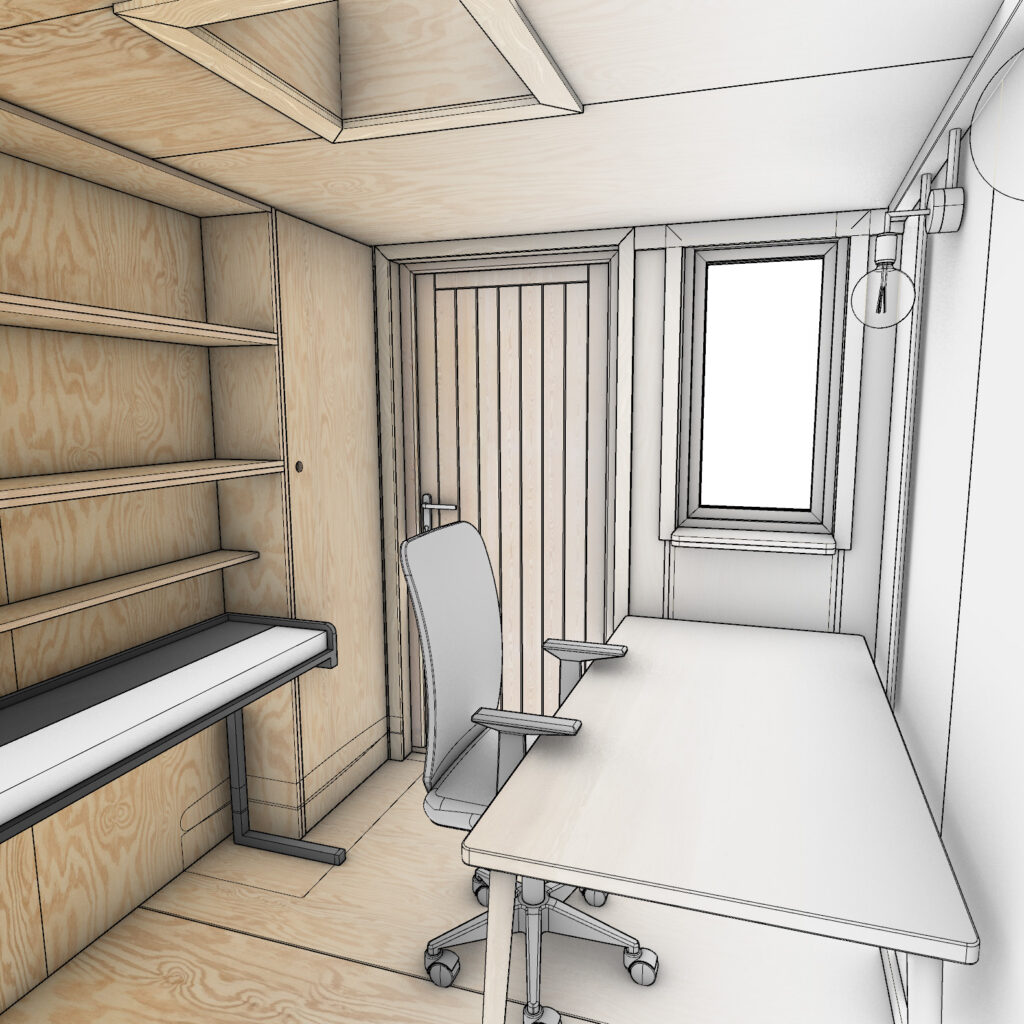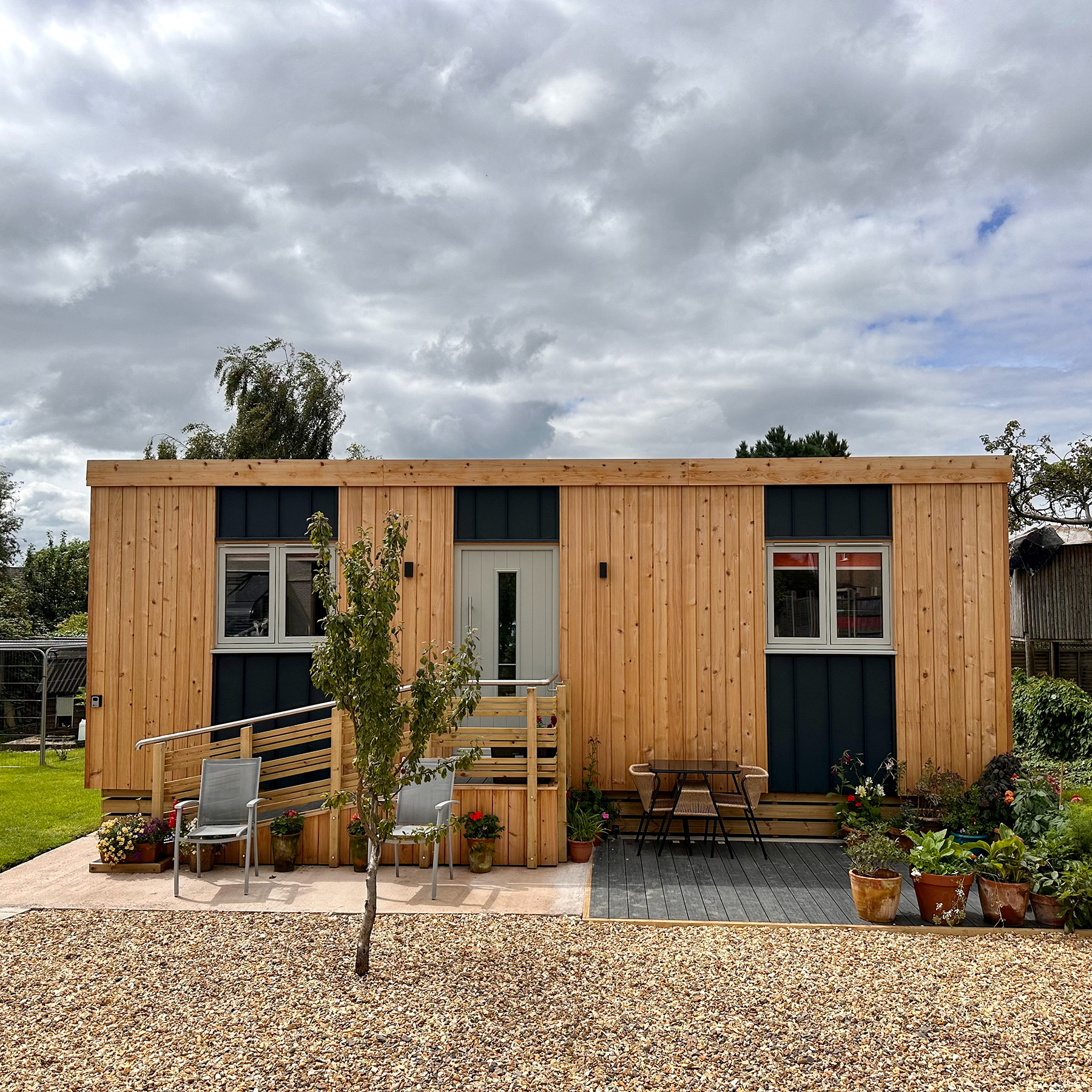
Location, Nailsea, North Somerset
Size, 6.5m x 3.5m outside, 5m x 3m / 15sqm inside
Materials, British larch and standing seam metal cladding. Natural wood fibre insulation and FSC timber materials throughout. Heated with the latest infrared WiFI conrolled panel and fitted with an occasional water supply and kitchenette unit tea point
Cabin type, Flat roof. 2.5m high with a rooflight
Garden position, Nestled at the rear of the garden amongst mature fruit trees
Cabin intended use, work from home office, socialising, and music listening room

Location, Claverham, North Somerset
Size, 7.5m x 3.5m outside, 16.5sqm internal area
Materials, British larch, dark oiled and natural cladding. Metal standing seam cladding on the office space. Interior finished in radiata pine plywood with industrial style conduit lighting and sockets. Heated in both spaces. A double sided storage wall separates the two cabin spaces
Cabin type, Flat roof. 2.5m high with a rooflight in the office space
Garden position, 0.5m from the garden boundary at the rear of the house and accessed via an existing patio
Cabin intended use, full time work from home office smaller
space and a family socialising and kids hangout main space


Location, Yatton, North Somerset
Size, 8.5m x 5.5m outside, 8m x 4.9m / 39sqm inside
Materials, British cedar cladding with standing seam cladding accents. Highly insulated to the latest UK Building Regulation standards for warmth and efficiency. Connected to power, WiFi, and water systems
Cabin type, Mobile home / Static Caravan – a moveable structure approved with North Somerset Council Planning via a Lawful Development Certificate [LDC]
Garden position, Situated mid garden in a large garden
Cabin intended use, This is a full time home for the elderly Mother of our customer and is fitted to a very high standard that allows for all daily assisted living, warmth and health needs

Designed and made by Cabinmakers © 2025
UK Company Number: 13952708
Telephone: 01275 406 144
Email: hello@cabinmakers.co.uk
Send us a message and let us know whether you would prefer us to email you back or give you a call.
PS. Tell us what time of day to get in touch, and please check your spam folder as our replies may end up there! 👋
Workshop address:
Unit 4, Grove Farm
West Town
Backwell
North Somerset
BS48 3BD