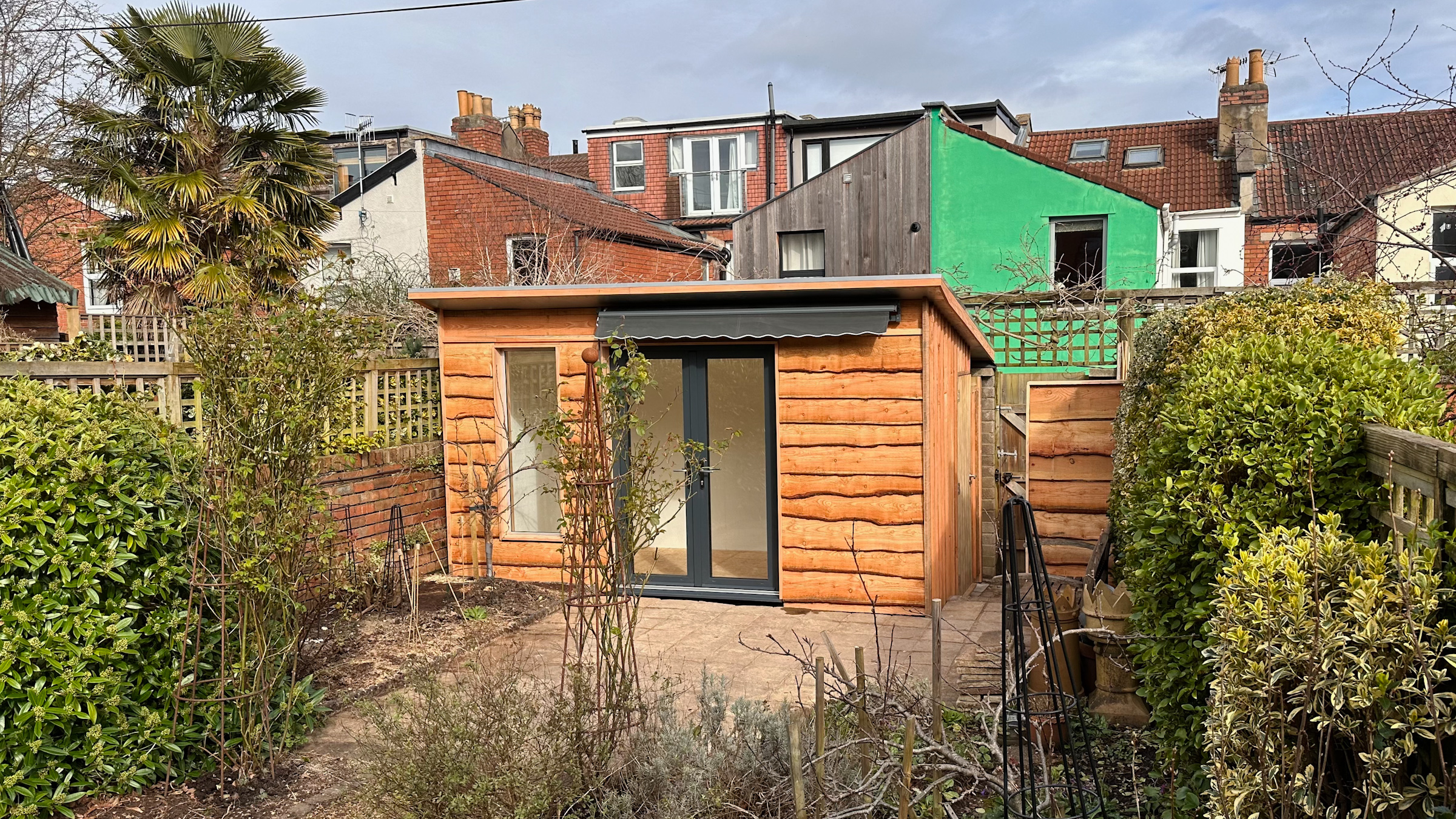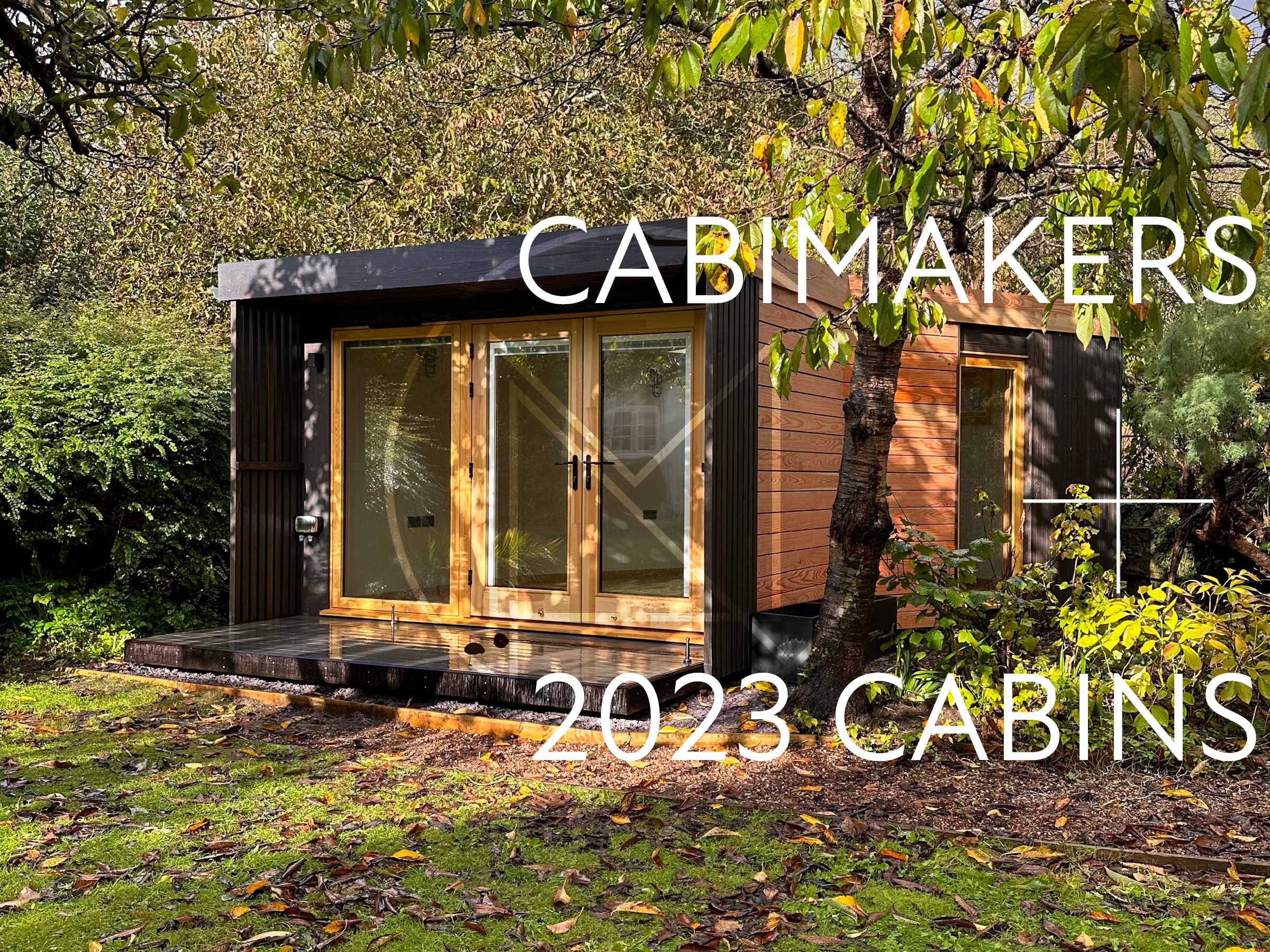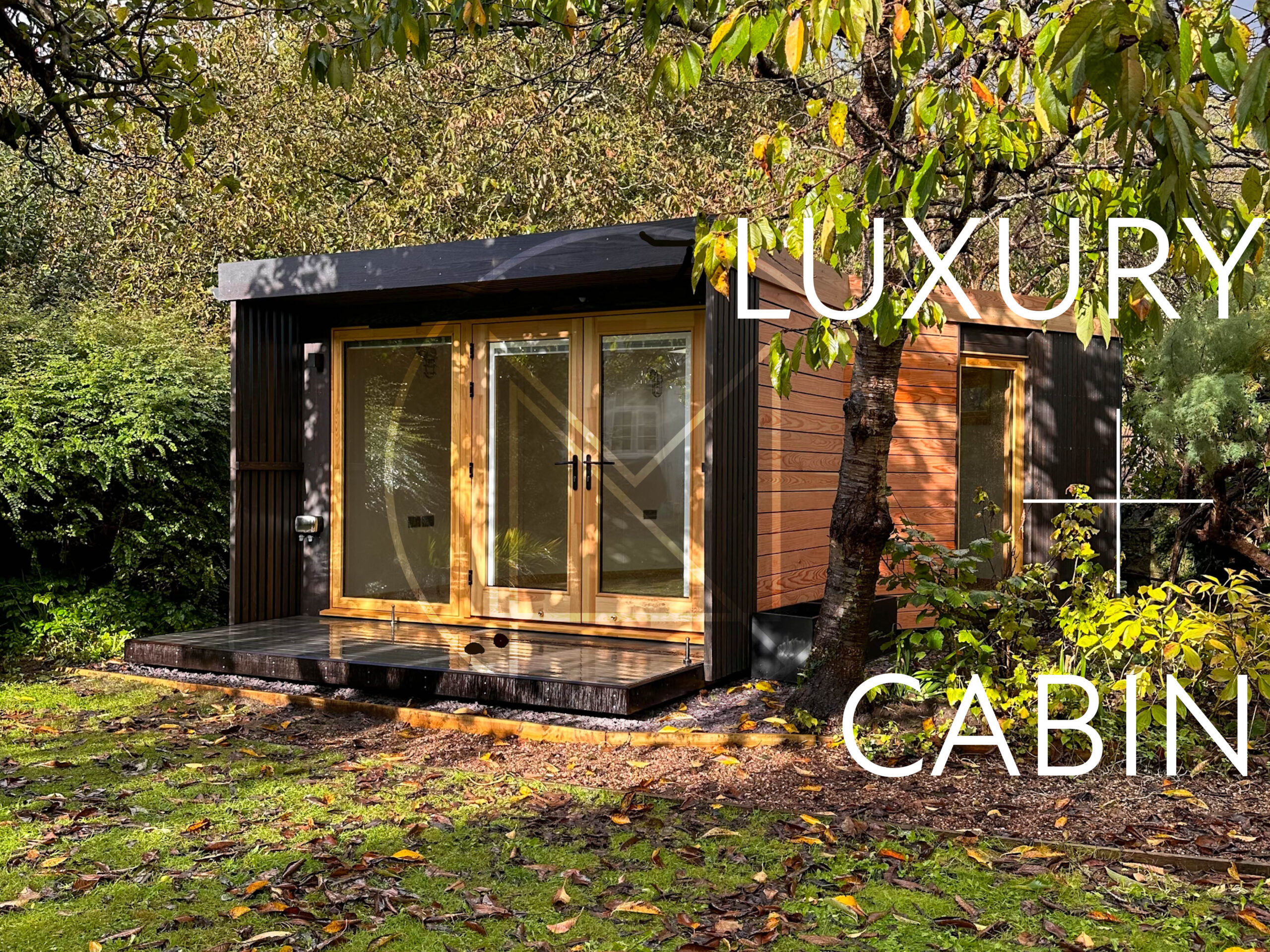
A unique split level home office cabin and family garden room
A custom split level L shaped cabin for a permanent home working space and family socialising space

Location, Bristol, UK
Size, 4.2m x 3.4m outside – with a 2.8m x 1.8m studio space and an L-shaped garden store to the side and rear
Materials, All locally sourced timber structure with FSC British larch waney and sawn cladding.
Cabin type, Pent roof. 2.5m high
Garden position, Rear garden in the position of an existing sunken terrace area
Planning permission & regulations, not required. Designed and built within permitted development and not requiring building regulations by design
Cabin intended use, A creative studio and general garden store room for those items city centre gardens have trouble finding a place for
Our customer Hugh, a retired architect, came to us with a challenge for this cabin making project. How to fit a small garden studio, bicycle store, and general garden storeroom into one small 4.2m x 3.1m space – and with only mm to spare?
Hugh sketched out the plan and together we refined the design so everything fitted perfectly into the tight sunken garden space.
Hugh also had a beautiful oak back door and some double glazed windows he wanted us to reuse. These were cleaned up and slotted into the design – good for the environment and the budget.

Like most Bristol city centre gardens access is always a priority in the design. In this instance the garden could be accessed via narrow back lane. We constructed the cabin in section that we could roll up the lane and through the garden gate. The cabin could then be built, clad and painted on-site in a week.
95% of the materials for the construction were sourced from local suppliers – a key part of building cabins more sustainably and supporting local business through the construction of our cabins. The larch cladding is British sourced from FSC certified sustainably managed forests.

A custom split level L shaped cabin for a permanent home working space and family socialising space

A luxury bespoke design for Nick’s home working, socialising, and music listening

A luxury bespoke design for Nick’s home working, socialising, and music listening
Designed and made by Cabinmakers © 2025
UK Company Number: 13952708
Telephone: 01275 406 144
Email: hello@cabinmakers.co.uk
Send us a message and let us know whether you would prefer us to email you back or give you a call.
PS. Tell us what time of day to get in touch, and please check your spam folder as our replies may end up there! 👋
Workshop address:
Unit 4, Grove Farm
West Town
Backwell
North Somerset
BS48 3BD