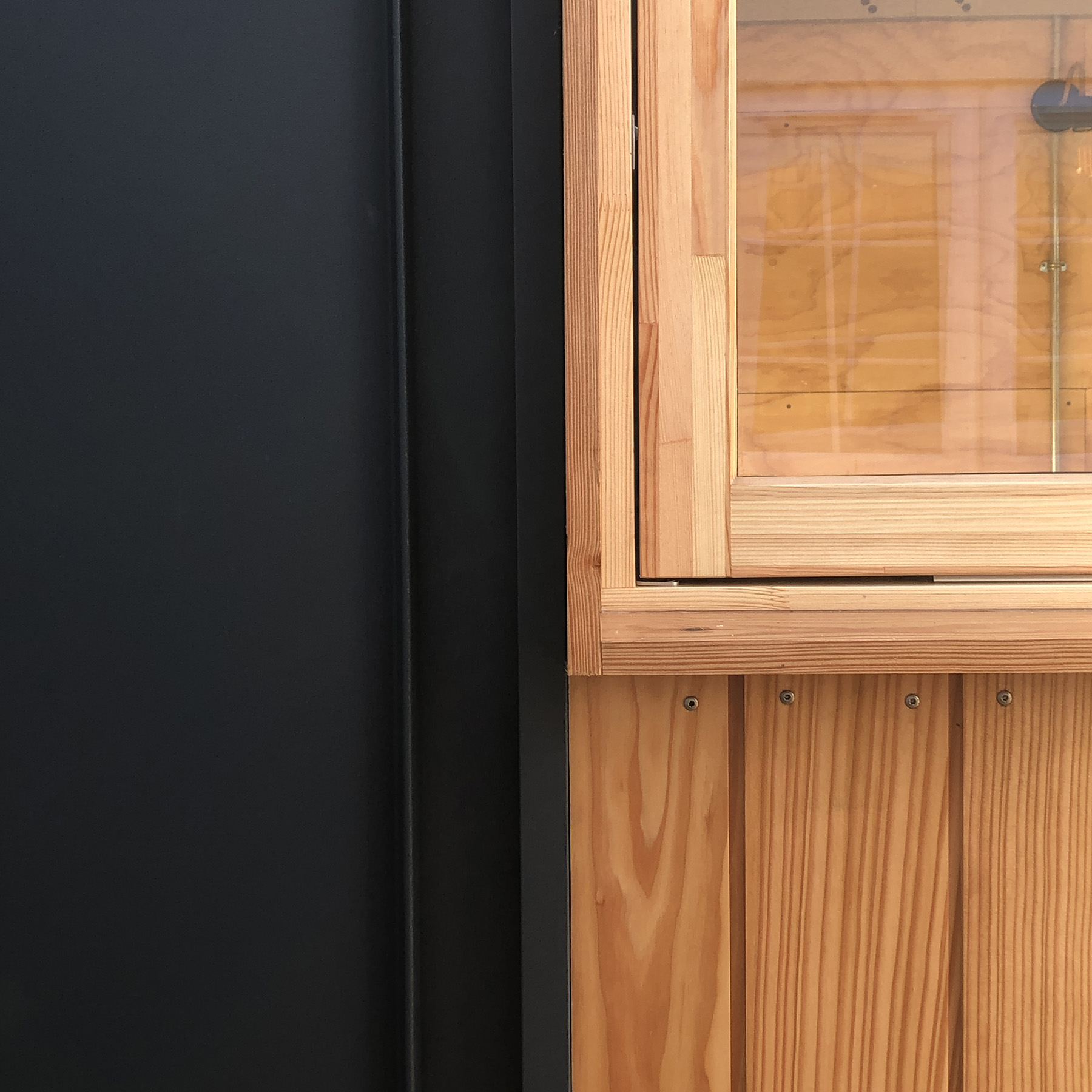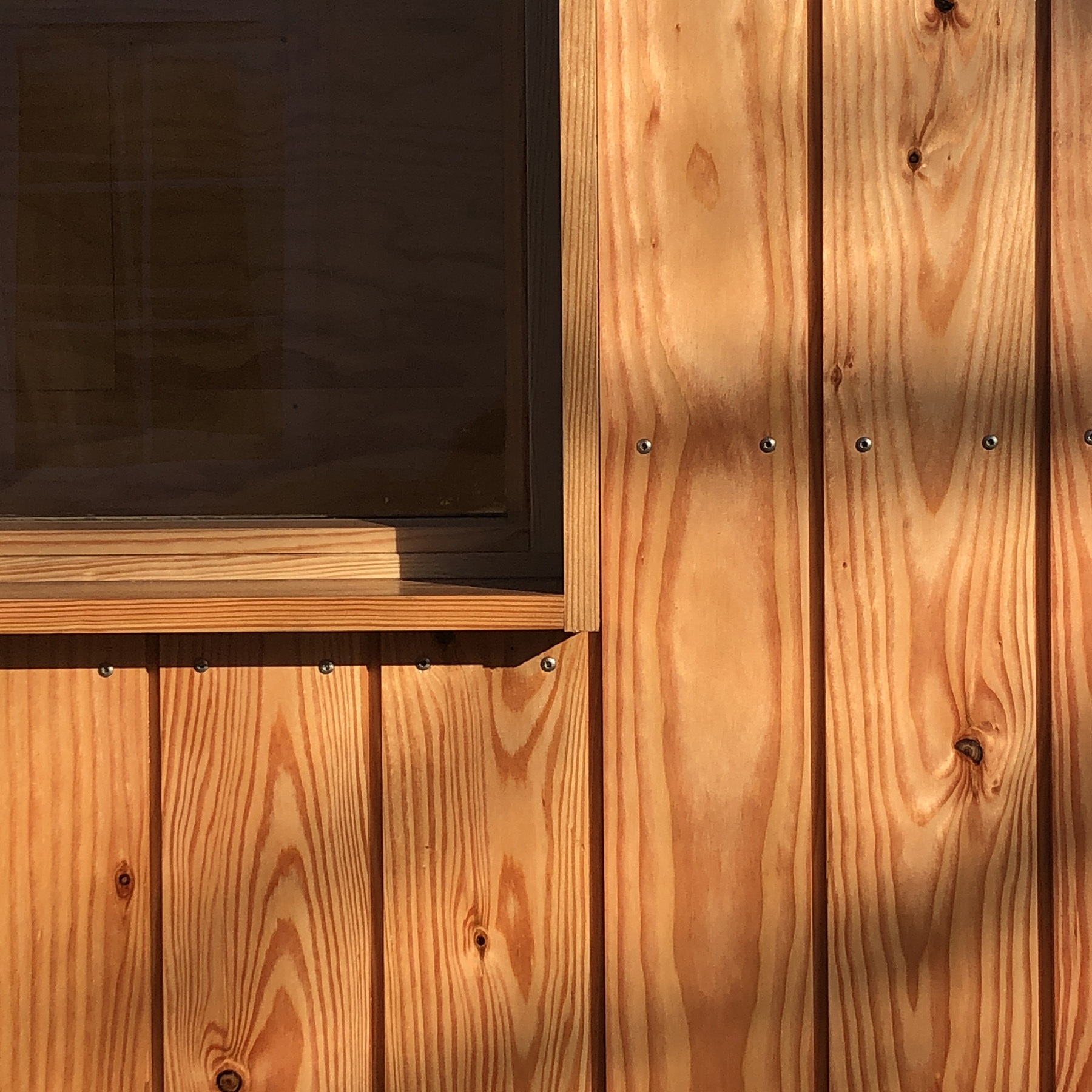
Garden cabin family studio
A 6.5m x 4.5m bepsoke design and hand crafted garden cabin / studio for Laura and John in Nailsea, North Somerset.

Location, Claverham, North Somerset
Size, 7.5m x 3m, 16.5sqm inside
Materials, British larch, standing seam metal cladding, radiata plywood interior
Type, Flat roof, 2.5m
Our cabin for Isabelle and Danny was designed for all the family. The cabin is divided into two spaces by a insulated and sound dampening storage wall – A music room and workspace space for Danny, an larger family space for Isabelle and the children.
To define the two family spaces we used oiled British larch tongue and groove for the main family space and anthracite textured standing seam metal cladding for Danny’s smaller space. Both rooms have their own handmade double glazed door and opening window.


The interior spaces have been fully insulated to a high level to achieve a thermal U value meeting building regulation for a new building.
Radiata tongue and groove plywood was chosen for its distinctive patterned grain throughout and all of the finishing details are handmade from the same radiata plywood.
Heating is supplied by two infrared panels.

. British planed larch tongue and groove cladding, OSMO UV oiled for colour fastness. The alcove is stained and oiled.
. British larch window reveals.
. Standing seam metal cladding finished with a mat anthracite colour coating. 25+ year lifespan.
. Zinc galvanised metal sheet cladding for rear and end exterior – for boundary fire building regulations.

. Stainless steel air vents.
. Foundations for the cabin using galvanised steel ground screws.
. Metal gutters with gutter mesh to stop leaf blocking from the beech tree in the garden. 25+ year maintenance free lifespan.
. Roof covered with 1.5mm EPDM rubber membrane.
. Rooflight into the small room – 0.6m x 0.6m
. External 2-gang power socket.
. Handmade doors and windows with double glazed toughened glass with a low-e coating to reduce infrared and UV.
. Insulated with 100mm wool fleece throughout, with an added 25mm of insulation on the walls to meet building regulations for thermal insulation U value for new buildings.
. Decking, dark caramalised bamboo.
. All walls, floor and ceiling finished in 18mm radiata plywood. All surfaces are water based varnished and lightly sanded for a smooth protected finish.
. Zinc plated metal conduit surface mounted ‘metalclad’ electrics.
. Conduit lighting with copper plated light shades by Fraser Bessant Lighting, Bristol.

. All hardware stainless steel.
. Handmade double sided storage wall with cupboards both sides and a blanket box in the family room.


A 6.5m x 4.5m bepsoke design and hand crafted garden cabin / studio for Laura and John in Nailsea, North Somerset.

A bespoke design and hand crafted garden cabin for the whole family in Backwell, North Somerset
Designed and made by Cabinmakers © 2024
UK Company Number: 13952708
Telephone: 01275 406 144
Email: hello@cabinmakers.co.uk
Send us a message and let us know whether you would prefer us to email you back or give you a call.
PS. Tell us what time of day to get in touch, and please check your spam folder as our replies may end up there! 👋
Workshop address:
Unit 4, Grove Farm
West Town
Backwell
North Somerset
BS48 3BD