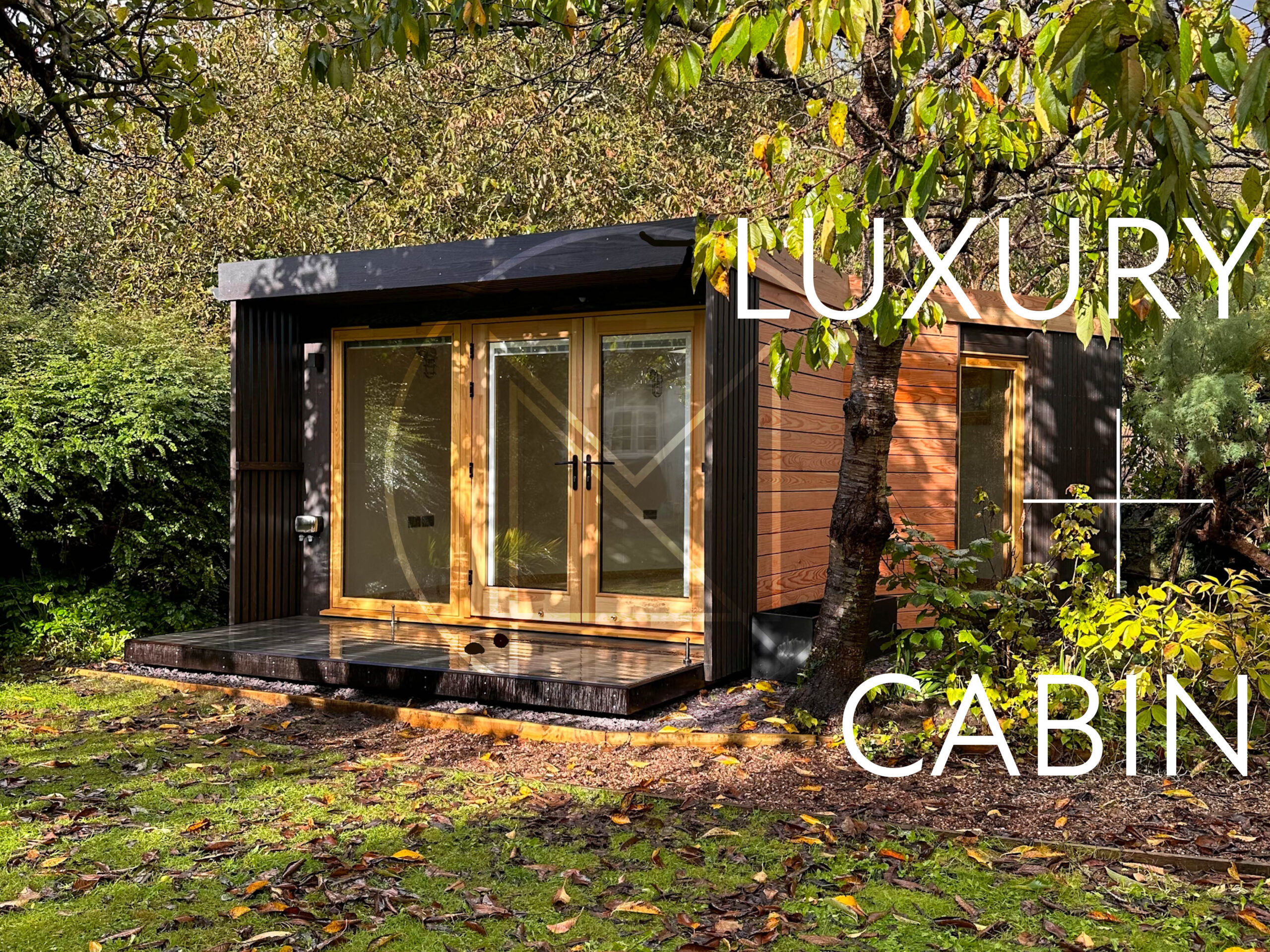
A garden cabin for Nick
A luxury bespoke design for Nick’s home working, socialising, and music listening
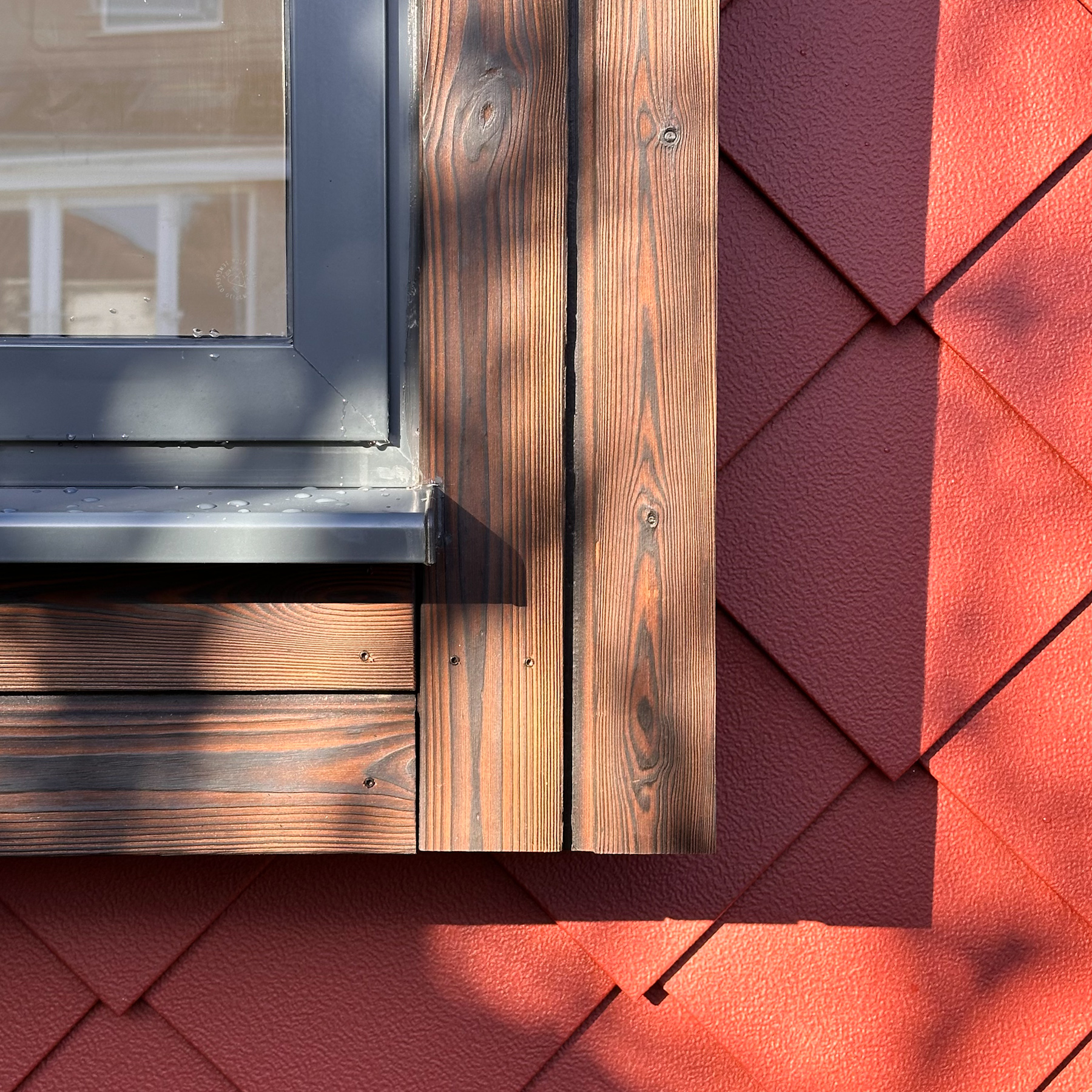
Location, Backwell, North Somerset
Size, 6.5m x 3.5m outside. L-shaped and split level inside with an internal floor area of 15sqm
Materials, Cladding of thermally modified and charred timber, standing seam metal cladding, and recycled aluminium tiles. Heated and WiFi installed
Cabin type, Flat roof. 2.5m high
Garden position, 0.5m from neighbour boundary at rear of garden
Planning permission & regulations, not required. Designed and built within permitted development and not requiring building regulations by design
Cabin intended use, All year round work from home office, and family social space
This design creates two interconnected spaces, clearly separating the home office area from the larger open family space.
We reused existing foundations from a shed and pergola on the site. The garden’s slope and the existing foundations’ level change allowed for a unique split-level design, stepping down into the smaller home office space.
The structure is sized to fit within the existing mature garden planting, with the addition of a large water butt for our gardening enthusiasts.
The internal floor area is just under 15sqm, fitting within the permitted development rules for homeowners. This avoids the need for a building notice and the associated extra costs and time.
The design is low maintenance, both inside and out. All cladding is chosen for its longevity and minimal maintenance.
A deep sitting window lined with beautiful European maple plywood creates a picture window with a view across the garden.
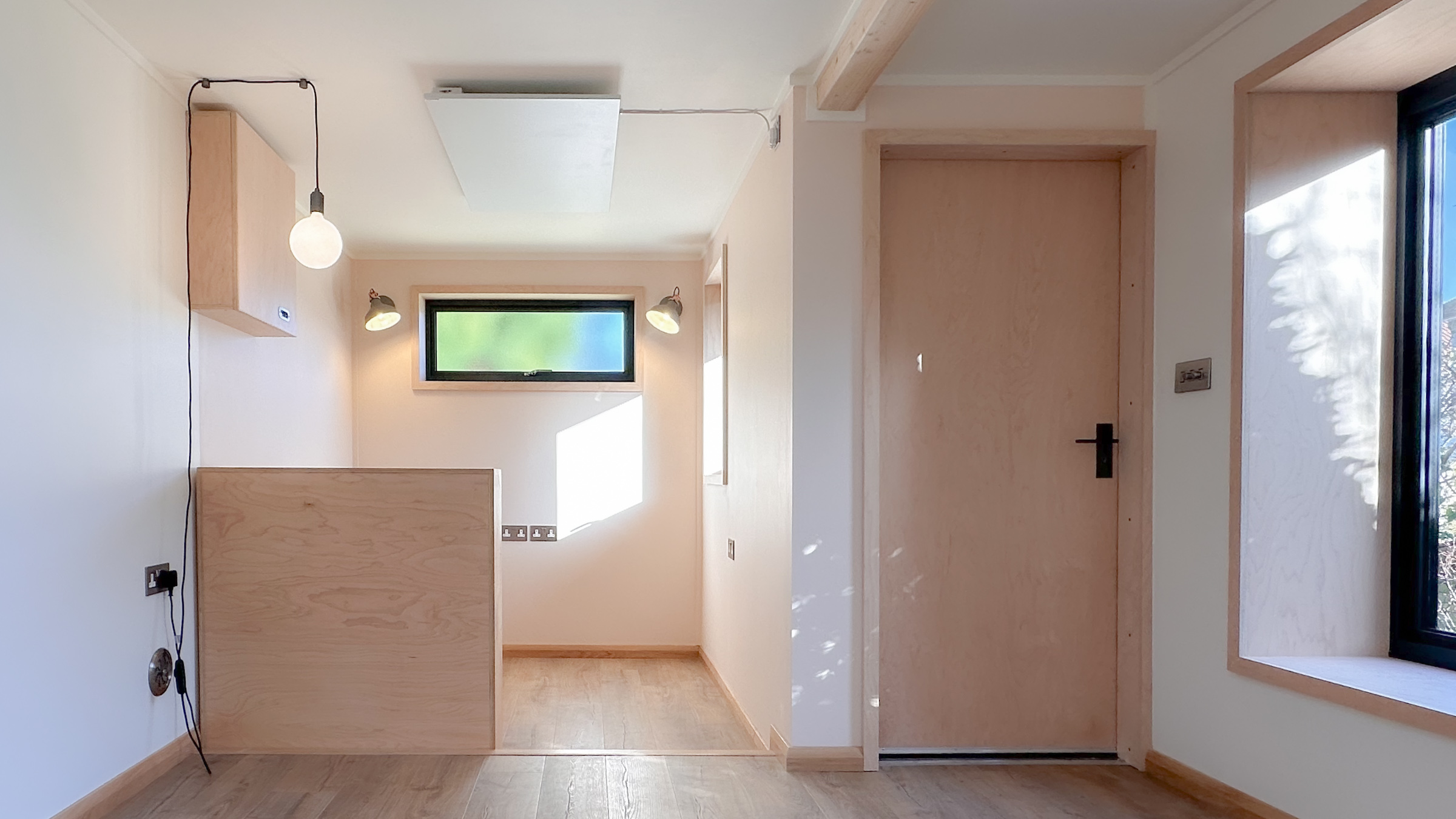
This cabin is designed for all-seasons.
It is well insulated and naturally sound-absorbing by our use of multi-layered timber, sustainable wood fibre insulation, and natural wool floor underlay. Warmed by an efficient infrared heating panel so our customer can work comfortably throughout the year.
Garden cabins, by nature, have all walls and surfaces exposed to the elements. In this part of the UK, this results in high air moisture levels for most of the year. To prevent the accumulation of mould and damp, we construct our cabins using materials that allow for natural ventilation and breathability with the changing seasons.
During the construction process, we exclusively use natural, non-toxic, and sustainable materials.
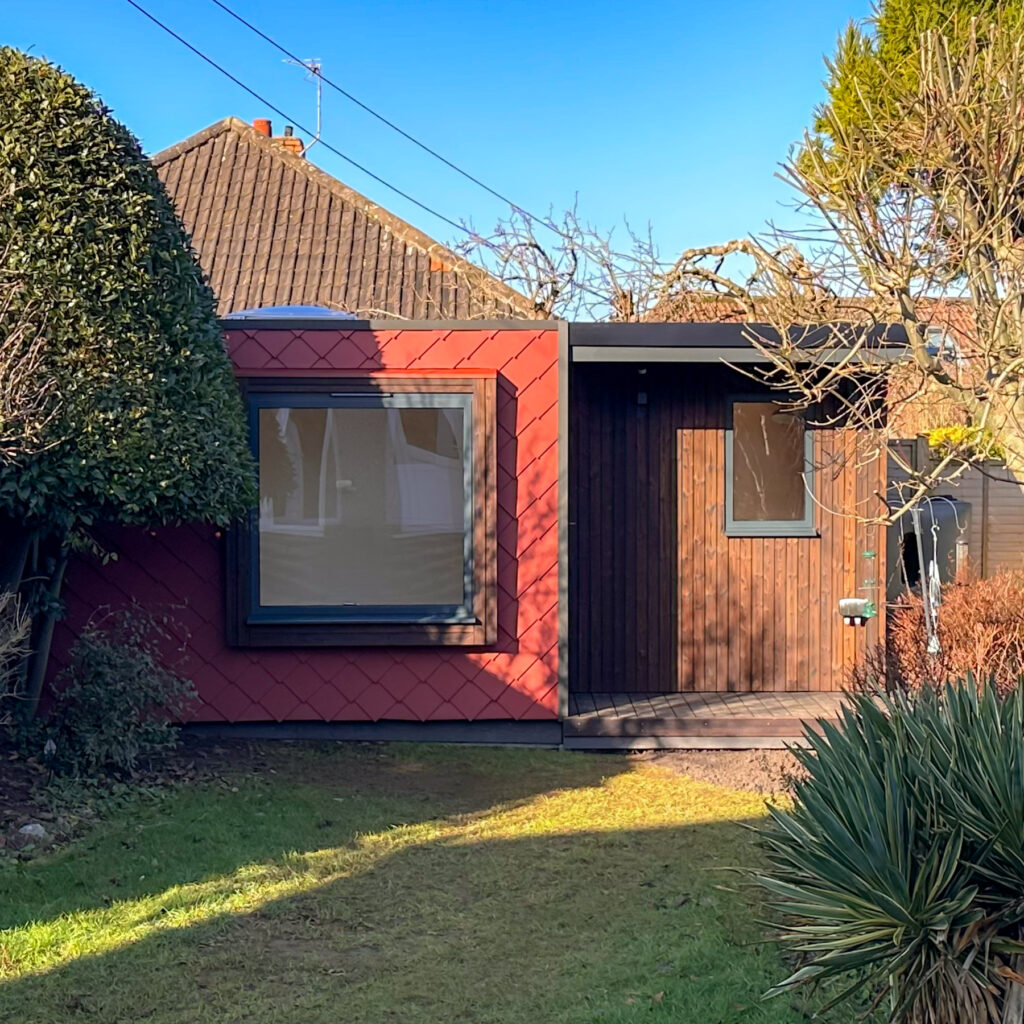
A selection of exterior cladding finishes have been applied. Chosen to compliment the garden planting and be low maintenance;
An EPDM rubber flat roof with a triple glazed skylight is fitted.
The natural linseed oiled timber step deck extends to the side of the cabin where a 500 litre water butt harvest the rainwater.
Lined with custom FSC panels painted in Coat Paints lovely matte eco finish.
The windows linings are handmade in maple faced plywood.
High quality aluminium double glazed windows are fitted throughout with the addition of a low-e coating to reduce UV heat build up on this South East facing cabin.
The main door is also handmade and insulated for better thermal performance with high quality brass hardware.
Laminate floor from Quickstep and fitted by our local Backwell Carpets.
Mains power is supplied via a new armoured 45m cable from the main house.
Data supplied via a dedicated CAT 6 cable connected to the broadband router and a new WiFi mesh disc creates a reliable connection for home working – Both installed by our highly skilled electrical contractor Mike.

A luxury bespoke design for Nick’s home working, socialising, and music listening
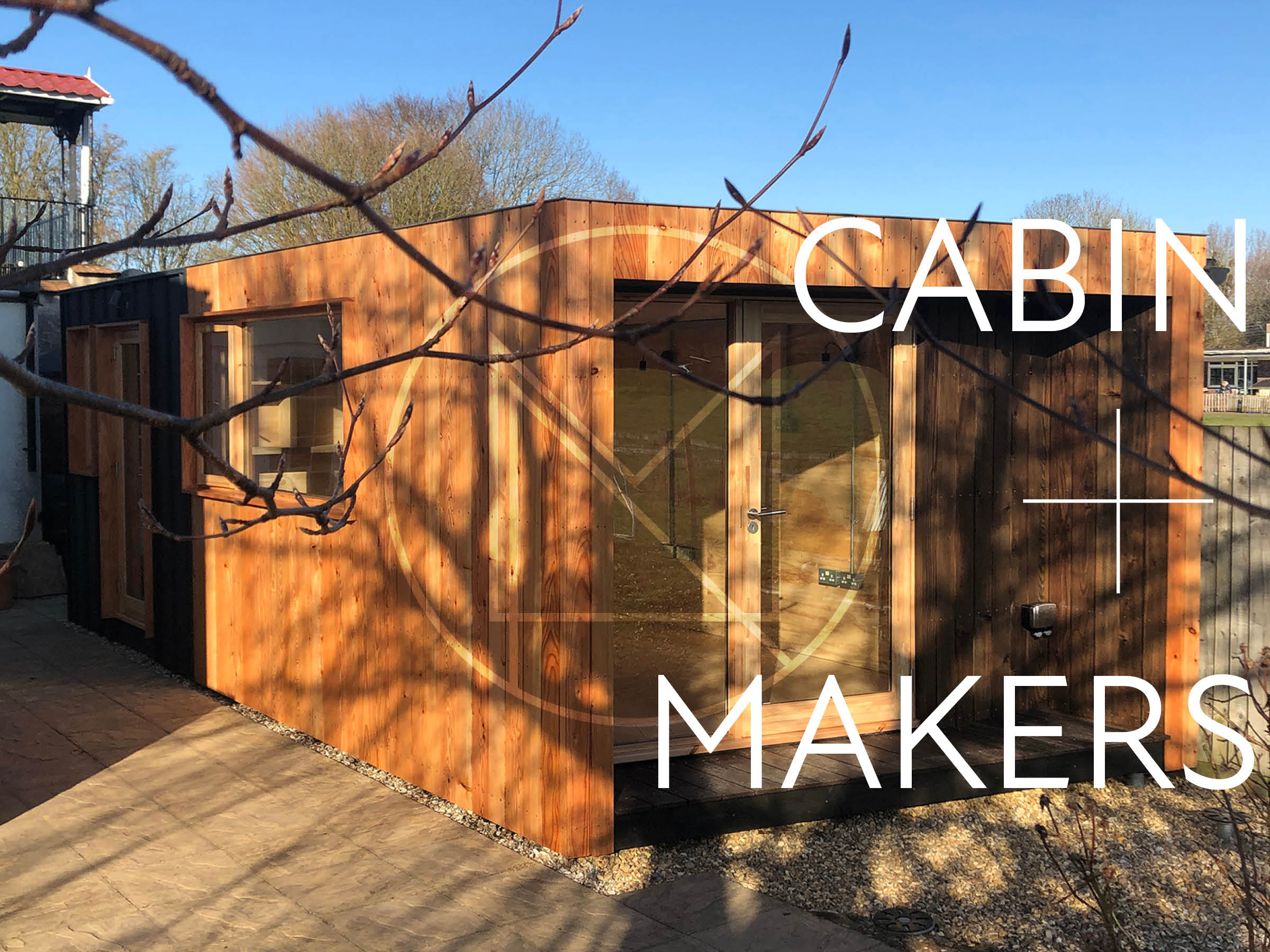
A 7.5x3m two room cabin for work, music and play for the whole family

A 6.5m x 4.5m bepsoke design and hand crafted garden cabin / studio for Laura and John in Nailsea, North Somerset.
Designed and made by Cabinmakers © 2025
Telephone: 01275 406 144
Email: hello@cabinmakers.co.uk
Send us a message and let us know whether you would prefer us to email you back or give you a call.
PS. Tell us what time of day to get in touch, and please check your spam folder as our replies may end up there! 👋
Workshop address:
Unit 4, Grove Farm
West Town
Backwell
North Somerset
BS48 3BD